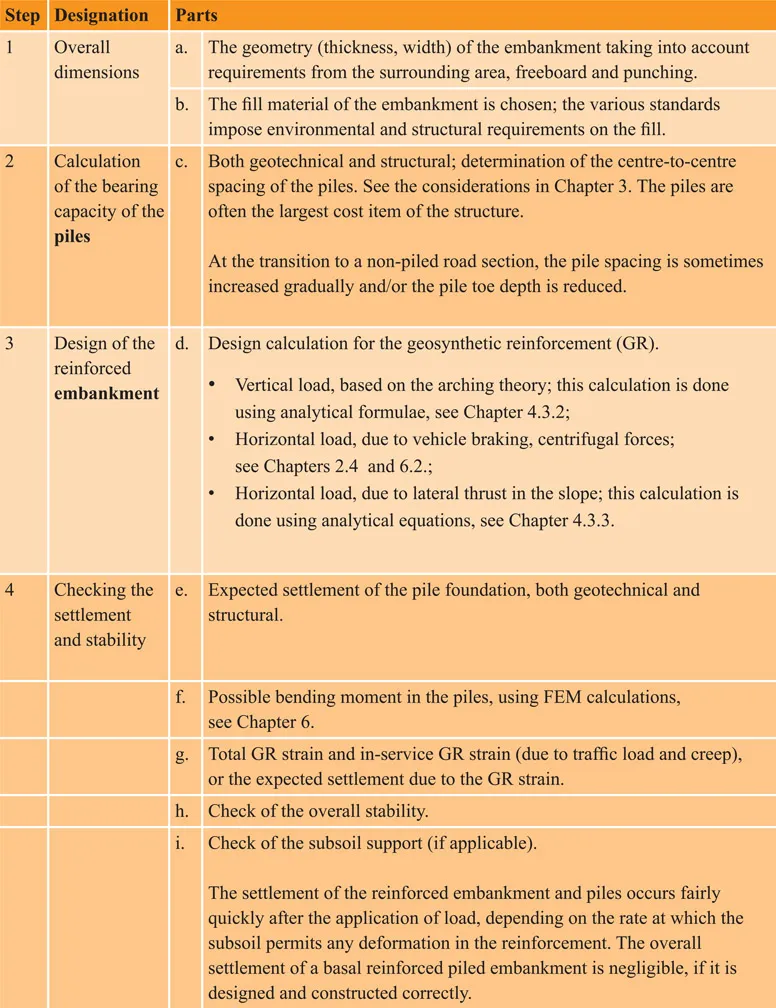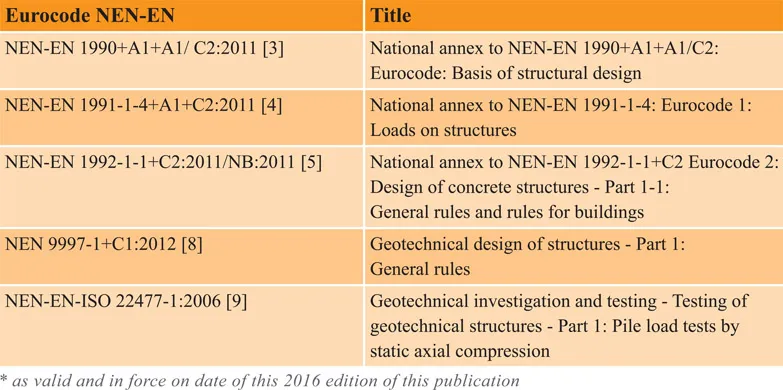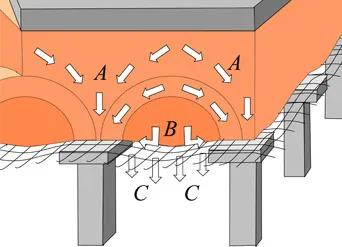
Design Guideline Basal Reinforced Piled Embankments
- 156 pages
- English
- ePUB (mobile friendly)
- Available on iOS & Android
Design Guideline Basal Reinforced Piled Embankments
About This Book
A basal reinforced piled embankment consists of a reinforced embankment on a pile foundation. The reinforcement consists of one or more horizontal layers of geosynthetic reinforcement installed at the base of the embankment.
A basal reinforced piled embankment can be used for the construction of a road or a railway when a traditional construction method would require too much construction time, affect vulnerable objects nearby or give too much residual settlement, making frequent maintenance necessary.
This publication is a guideline (CUR226) for the design of basal reinforced piled embankments. The guideline covers the following subjects: a survey of the requirements and the basic principles for the structure as a whole; some instructions for the pile foundation and the pile caps; design rules for the embankment with the basal geosynthetic reinforcement; extensive calculation examples; finite element calculations; construction details and management and maintenance of the piled embankment. The guideline includes many practical tips. The design guideline is based on state-of-the-art Dutch research, which was conducted in cooperation with many researchers from different countries.
Frequently asked questions
Information
1
Introduction
1.1 General


Figure published before in van Eekelen (2015), [23].
- requirements for the reinforced embankment;
- requirements for the piles and pile caps and recommendations for pile and pile cap design;
- design of the reinforced embankment, including calculation examples;
- evaluation of pile moments with numerical calculations (finite element method, FEM);
- transition zones;
- construction and maintenance of the piled embankment.

1.2 Eurocode

2
Requirements and initial details of reinforced embankments
2.1 Introduction
- deformations / differential deformations;
- external loads;
- reliability class;
- service life / need for maintenance;
- limitations in use and effect on immediate environment.
- pile location tolerance;
- support of the geosynthetic reinforcement by the subsoil;
- surface water;
- applicability of this design.
- the load part A (‘arching A’) that goes directly to the piles via the arching effect;
- the load part B that goes to the piles via the geosynthetic reinforcement;
- the load part C that is carried by the subsoil between the piles.

2.2 Deformations, settlements and differential settlements
Table of contents
- Cover
- Title
- Copyright
- CONTENTS
- Preface
- Summary
- Nomenclature
- Chapter 1 Introduction
- Chapter 2 Requirements and initial details of reinforced embankments
- Chapter 3 Requirements and initial details for the piles and pile caps
- Chapter 4 Design of the reinforced embankment
- Chapter 5 Calculation examples for the design of reinforced embankments
- Chapter 6 Numerical modelling
- Chapter 7 Transition zones
- Chapter 8 Construction details
- Chapter 9 Management and maintenance
- Appendix A Traffic load tables
- References