
- 314 pages
- English
- ePUB (mobile friendly)
- Available on iOS & Android
eBook - ePub
Gardens for Small Country Houses
About this book
"Gardens for Small Country Houses" is a wonderful guide to English country gardens by Gertrude Jekyll and Lawrence Weaver. It offers useful information and guidance on designing and creating beautiful country gardens with reference to real examples, complete with descriptions, photographs, ground plans, and diagrams. This volume will appeal to those with an interest in traditional English country gardening, and it would make for a fantastic addition to collections of related literature. Contents include: "Millmead, Bramley, Surrey", "Two Gardens in Forest Clearings", "A Garden in Berkshire", "Westbrook, Godalming", "A Garden in West Surrey", "Highmount, Guildford", "The Treatment of Small Sites", "On Hillside Garden", "Steps and Stairways", "Balustrades and Walls", "Climbing and Other Plants", etc. Gertrude Jekyll (1843 – 1932) was a British garden designer, horticulturist, photographer, craftswoman, artist, and writer. She is responsible for designing and creating over 400 gardens in the United Kingdom, Europe and the United States, as well as writing more than 1,000 articles for related magazines. She is credited with having had a significant influence on gardening by both British and American enthusiasts. Many vintage books such as this are increasingly scarce and expensive. We are republishing this volume now in an affordable, modern, high-quality edition complete with a specially-commissioned new introduction on the history of gardening.
Tools to learn more effectively

Saving Books

Keyword Search

Annotating Text

Listen to it instead
Information
CHAPTER I.—MILLMEAD, BRAMLEY, SURREY.
Site of Ancient Buildings—Shapeless Ground—Terraced in Successive Levels—Steps and Dry-walling—Summer-houses.
SOME old timbered cottages, dating from Jacobean times, standing on a piece of ground in a lane leading westward out of Bramley, were condemned and demolished at the end of the nineteenth century. The ground remained unused for some years, and the part next to the lane, overgrown with docks and nettles, had become a place where neighbouring cottagers found it convenient to throw their household débris. In 1904 an old former inhabitant went over it, and found that from halfway down it looked over the wooded grounds of the old home and the half-distant hilly woodland that had been the scene of childish primrose-picking rambles, while the foot of the plot adjoined the green mill meadow, in view of some fine, near trees and the rushing millstream, and was within the soothing sound of the working water-mill. It was soon resolved that the land should be bought, and a house built upon it that should not only be worthy of the pretty site but that should also be the best small house in the whole neighbourhood, both for architectural merit and for convenience and comfort. The ground is a little more than half an acre, seventy-seven feet wide and something over four hundred feet deep, on a rather steep slope facing south-south-east. Except for the first hundred feet, which was fairly level, it lay with an awkward diagonal tilt, but it was evident that this could easily be rectified by terracing in a series of levels. The area was not enough to allow of any space for kitchen garden; the whole is therefore given to flowers and shrubs, with one or two small grass plots.
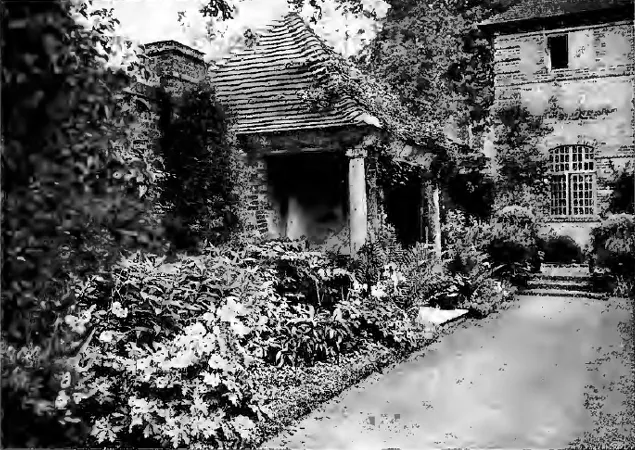
FIG. 1.—THE FIRST SUMMER-HOUSE. POINT OF VIEW “A” ON GENERAL PLAN (FIG. 4) AND PLANTING PLAN (FIG. 5).
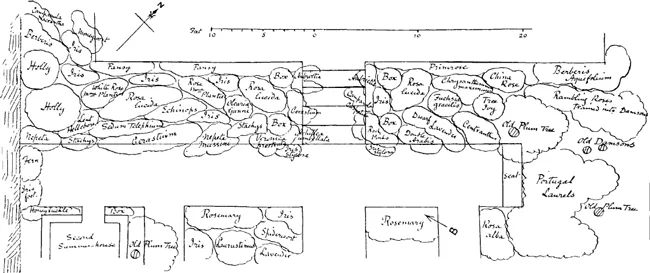
FIG. 2. PLANTING PLAN AT VIEW POINT “B” SEE GENERAL PLAN (FIG. 4) AND PHOTOGRAPH (FIG. 3).
The house, designed by Sir E. Lutyens, is reminiscent of some of the small houses of good type built in England under Dutch influence in the early years of the eighteenth century. It is approached from the road by a door in a wall leading into a forecourt. A paved path of Portland stone leads through turf to a wide, flagged platform of the same and to the stone-wrought doorway. The planting of the forecourt is kept rather quiet, with plenty of good green foliage. On the left the wall of the office wing is nearly clothed by a vine, and on the right a rather high wall is covered with the wilder kinds of clematis, montana and vitalba, with arbutus, laurustinus and spiræa lindleyana treated as wall plants, and the borders at the foot have acanthus, megasea, Lent hellebore, Solomon’s Seal and hardy ferns. The flowers are of the modest type, such as columbines and campanulas, the whole intention being to be green and quiet in anticipation of a riot of bright blossom in the main garden on the sunny side of the house. A narrow way, only five feet wide, leads between the house and the western wall to the southern garden. It has been made interesting by the use of some old turned wooden columns that originally formed part of the decorative structure of the wooden ships of the late eighteenth and early nineteenth centuries. Heavy oak beams connect them in pairs across the path, which is paved, partly with the local Bargate stone and partly with a “pitching” of the black ironstones found in the district. A vine planted at the end will in time roof the whole. The garden front of the house, facing south a little east, has a wistaria growing strongly, with good prospect of covering as much of the front as can be allowed, while for the further furnishing of the narrow border at the house foot there are escallonia, choisya, rosemary, lavender and iris stylosa.
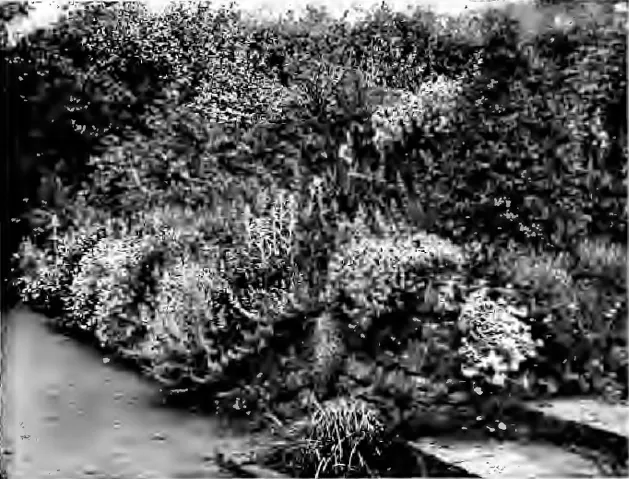
FIG. 3.—PLANTING OF RETAINING WALL AND BORDER.—POINT OF VIEW “B” ON GENERAL PLAN (FIG. 4) AND PLANTING PLAN (FIG. 2).
The garden ground, being in the form of a long strip, the task of the designer was the judicious management of each succeeding level, so that each should have some individuality and distinctive interest, and yet that there should be a comfortable sense of general cohesion. From the wide path in front of the house the ground begins to fall—only a little at first; three steps down are enough. A dwarf dry wall of Bargate stone retains the upper path with its border next the house, and another at the top of the wall; the latter is planted as a rosemary hedge, sweet to the touch from the path above and the grass below. The lower space is roughly a square, laid out as a little rose garden, with grass paths and a central sundial. Here also is the first summer-house, illustrated in Fig. 1, the arrow and letter A on the general plan (Fig. 4) showing the point of view. It centres the sundial and the grass paths between the rose-beds, and has a pretty view of the church and distant hills, cut as an oval upright picture through the shrubs and further hedge. Outside the grass plot a path runs round three sides, with further borders of shrubs and flowers. A plan is given of the planting of the one on the shady side that contains the summer-house (Fig. 5).
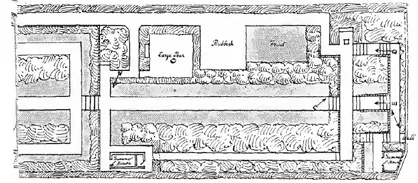
FIG. 4.—MILLMEAD: GENERAL PLAN.
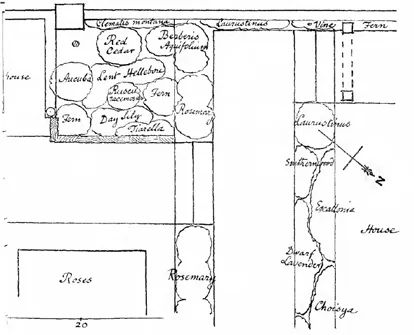
FIG. 5.—PLANTING PLAN AT VIEW POINT “A.” FOR PHOTOGRAPH SEE FIG. 1.
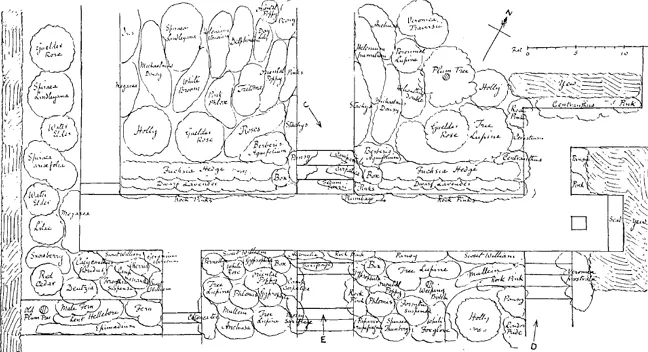
FIG. 6.—PLANTING PLAN AT VIEW POINTS “C” (SEE FIG. 7), “D” (SEE FIG. 9), AND “E” (SEE FIG. 8).
To the next division there is a drop of some feet—a flight of steps leading down to another level, also roughly square, with a central path dividing two large clumps of flower and shrub. The chinks of the steps and the returns of the dry-walling at their sides are bright with aubrietia in May, and the walls to right and left are planted with stonecrops, snapdragons, catmint (Nepeta) and other pretty things. At the foot of the steps, squares with flat stone edgings hold a pair of hydrangeas. At the western angle a half-round dipping tank is notched into the dry-walling; it is fed by an underground pipe from the pump in the forecourt against the wall to the road, where there is a well that formerly supplied the old cottages. Another retaining wall and flight of steps again lead downwards to a longer piece, the lower part sloping downhill, but levelled right and left. The level of the upper portion was fixed by the presence of a very fine old pear tree. It was given its own little grass plot, and a seat and laurel hedge to surround it on all sides but that of the flower-beds, where the hedge is of lavender. On the western side of the upper part is a little building grouping with, and shaded by, an old plum tree. It was originally intended for a tool-shed, but the tenant converted it into a charming little summer sitting-room, and it is now the second summer-house. It is built of oak timber and brick, with a tiled roof, and has the appearance of a miniature old Surrey cottage. On each side of the middle path is the main flower border, forming a continuation of the borders on the level next above. The planting of the retaining wall and border above is shown in the picture (Fig. 3) and plan (Fig. 2), the point of view being from the arrow and letter B on the general plan (Fig. 4). A small path, parallel to the middle one, passes down from the second summer-house between flowering shrubs. At the end of the flower border is another descent of four steps, with a low retaining wall and cross path. The wall is nearly filled with rock pinks; just at the top is an irregular row of dwarf lavender, the short-stemmed, dark-flowered kind that blooms in July—nearly a month sooner than the larger ordinary lavender—and at the back of this is a hedge of hardy fuchsia. Further flights of steps, on the same middle line, lead down to the lowest level, which is some five feet above that of the meadow. In the narrow border next the meadow are only low shrubs, the better to see the pleasant prospect of mead and millstream, though there are one or two posts for roses, and a wild clematis that forms garlands from post to post.
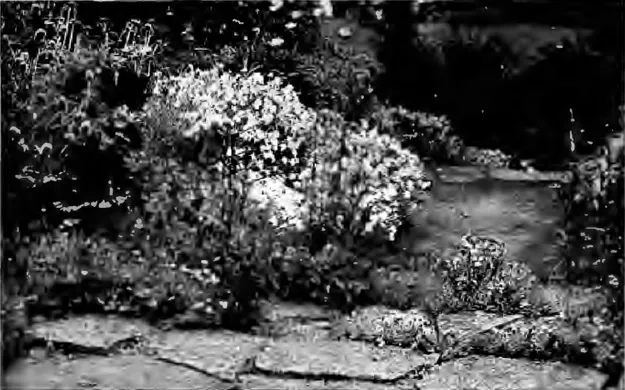
FIG. 7.—BORDER BY LOWER STEPS. POINT OF VIEW “C” ON GENERAL PLAN (FIG. 4) AND PLANTING PLAN (FIG. 6).
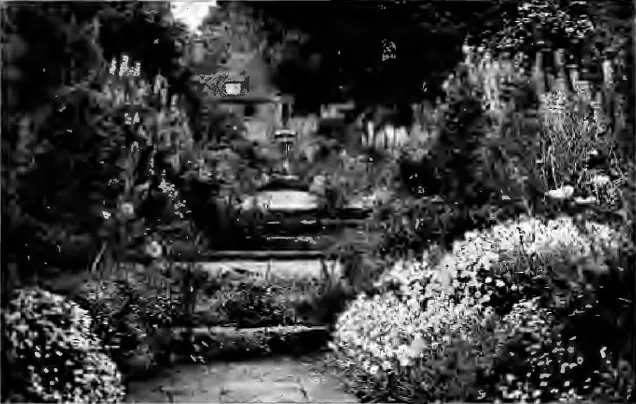
FIG. 8.—THE HOUSE FROM BOTTOM OF GARDEN. POINT OF VIEW “E” ON GENERAL PLAN (FIG. 4) AND PLANTING PLAN (FIG. 6).
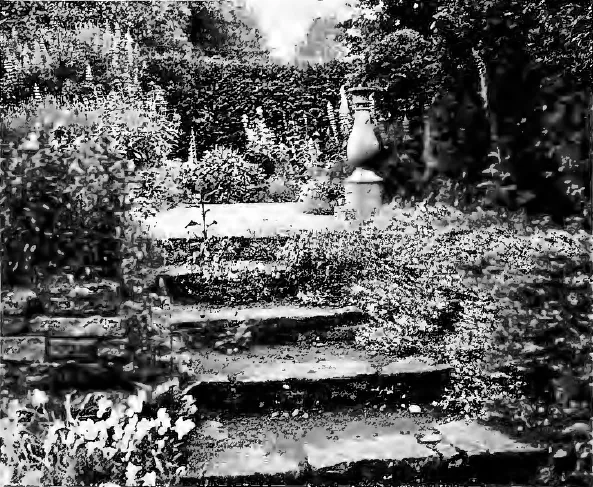
FIG. 9.—STEPS AND SUNDIAL. POINT OF VIEW “D” ON GENERAL PLAN (FIG. 4) AND PLANTING PLAN (FIG. 6).
At the southern corner, where there is an odd angle, the third summer-house was built, a wooden structure on a brick foundation, weather-boarded outside and also elm-boarded within. A wide window with casements and lead lights looks out on to the meadow. The little place is of a queer shape, and yet seems roomy. It is th...
Table of contents
- Cover
- Title
- Copyright
- A Short History of Gardening
- Preface to the Fourth Edition
- Contents
- List of Illustrations
- Introduction
- Chapter I.—Millmead, Bramley, Surrey
- Chapter II.—Two Gardens in Forest Clearings
- Chapter III.—A Garden in Berkshire
- Chapter IV.—Westbrook, Godalming
- Chapter V.—A Garden in West Surrey
- Chapter VI.—Highmount, Guildford
- Chapter VII.—The Treatment of Small Sites
- Chapter VIII.—On Hillside Gardens
- Chapter IX.—Steps and Stairways
- Chapter X.—Balustrades and Walls
- Chapter XI.—Climbing and Other Plants on Walls and Houses
- Chapter XII.—Retaining Walls and Their Planting
- Chapter XIII.—Yew and Other Hedges
- Chapter XIV.—Water in the Formal Garden
- Chapter XV.—Methods of Paving
- Chapter XVI.—The Pergola
- Chapter XVII.—Gates and Gateways
- Chapter XVIII.—Garden-Houses
- Chapter XIX.—Statues and Vases
- Chapter XX.—Sundials and Seats
- Chapter XXI.—Rock Gardens (contributed by Raymond E. Negus)
- Index
Frequently asked questions
Yes, you can cancel anytime from the Subscription tab in your account settings on the Perlego website. Your subscription will stay active until the end of your current billing period. Learn how to cancel your subscription
No, books cannot be downloaded as external files, such as PDFs, for use outside of Perlego. However, you can download books within the Perlego app for offline reading on mobile or tablet. Learn how to download books offline
Perlego offers two plans: Essential and Complete
- Essential is ideal for learners and professionals who enjoy exploring a wide range of subjects. Access the Essential Library with 800,000+ trusted titles and best-sellers across business, personal growth, and the humanities. Includes unlimited reading time and Standard Read Aloud voice.
- Complete: Perfect for advanced learners and researchers needing full, unrestricted access. Unlock 1.4M+ books across hundreds of subjects, including academic and specialized titles. The Complete Plan also includes advanced features like Premium Read Aloud and Research Assistant.
We are an online textbook subscription service, where you can get access to an entire online library for less than the price of a single book per month. With over 1 million books across 990+ topics, we’ve got you covered! Learn about our mission
Look out for the read-aloud symbol on your next book to see if you can listen to it. The read-aloud tool reads text aloud for you, highlighting the text as it is being read. You can pause it, speed it up and slow it down. Learn more about Read Aloud
Yes! You can use the Perlego app on both iOS and Android devices to read anytime, anywhere — even offline. Perfect for commutes or when you’re on the go.
Please note we cannot support devices running on iOS 13 and Android 7 or earlier. Learn more about using the app
Please note we cannot support devices running on iOS 13 and Android 7 or earlier. Learn more about using the app
Yes, you can access Gardens for Small Country Houses by Gertrude Jekyll,Lawrence Weaver in PDF and/or ePUB format, as well as other popular books in Architettura & Pianificazione urbana e paesaggistica. We have over one million books available in our catalogue for you to explore.