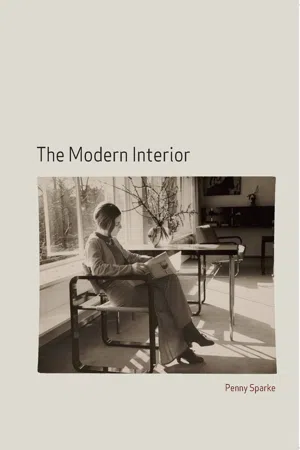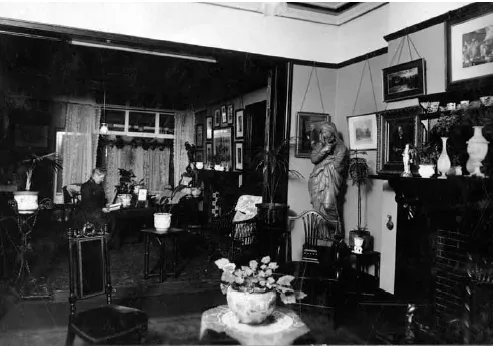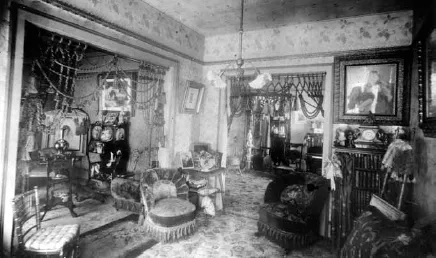![]()
Part One
Inside Out
A Victorian parlour in Manchester, England, c. 1890.
![]()
1 The Private Interior
The nineteenth century, like no other century, was addicted to dwelling. It conceived the residence as a receptacle for the person and it encased him with all his appurtenances so deeply in the dwelling’s interior that one might be reminded of the inside of a compass case where the instrument lies embedded in deep, usually violet, folds of velvet.
Walter Benjamin1
The private face of the modern interior was formed in the middle-class Victorian home. That space performed a number of simultaneous roles, primary among them one of a comforting refuge from the worlds of work and commerce. As the nineteenth century progressed, however, the Victorian home also became a focus for aesthetic intervention, a destination for goods acquired through mass consumption and a focus for media attention. As well as offering opportunities for privacy, social activities and interactions also went on within the nineteenth-century domestic arena, providing possibilities for social display. Above all the ideology of the separate spheres made it a site where modern feminine subjectivity was largely negotiated, where women’s sense of fashion could be demonstrated and where they could express themselves through their new role as ‘decorators’.
The first five chapters of this book will focus on the domestic face of the modern interior, emphasizing the objects and spaces within it and the roles it performed. They will show how the language of the domestic interior reflected many of the key values underpinning modern life and how its replication outside the home transferred them into the public arena. Typically the spaces of Victorian domesticity were filled to the brim with items of comfortable, upholstered furniture, textiles on every available surface, bibelots on the mantelpiece, patterned carpets and potted plants. In this fairly typical late nineteenth-century middle-class living space in Manchester, England, for example, a crowded mantelpiece, multiple framed pictures suspended from the picture rail, prominently displayed plants in pots, an eclectic mix of chairs arranged semi-formally around little tables, and a large religious statue positioned in one corner combine to create an impression of an inward-looking home dedicated to comfort, self-reflection, social interaction and private spirituality. By the second half of the nineteenth century that language of Victorian domesticity had become a feature of the interior landscapes of a range of semipublic and public ‘homes from home’, including cafés, restaurants, women’s clubs, hotels, the leisure areas of department stores, railway station waiting rooms, train carriages and mental hospitals. That replication challenged the separation of the spheres such that modernity, and by extension, the modern interior, were ultimately defined by the cross-over between the private and the public arenas rather than the distinction between them.
Not everyone believed that the Victorian domestic interior was ‘modern’, however. Several progressive architects and designers were already beginning to see the comfortable, bourgeois Victorian drawing room as antithetical to everything they were trying to achieve. The design reformer Charles Eastlake was especially vociferous on the subject. ‘By that expression [knick knacks]’, he wrote in 1868, ‘I meant that heterogeneous assemblage of modern rubbish which . . . finds its way into the drawing room or boudoir.’2 The art critic John Ruskin was equally dismissive of what he saw as the Victorian parlour’s excesses. ‘I know’, he wrote, ‘what it is to live in a cottage with a deal floor and roof . . . and I know it to be in many respects healthier and happier that living between a Turkey carpet and gilded ceiling, beside a steel grate and polished fender’.3 Later, at the turn of the century, the Viennese architect and critic Adolf Loos was equally disdainful about the work of the Victorian upholsterer. ‘It was a reign of terror’, he wrote, ‘that we can still all feel in our bones. Velvet and silk, Makart bouquets, dust, suffocating air and lack of light, portieres, carpets and “arrangements” – thank God we are all done with that now.’4 The visual and material culture of Victorian domesticity, characterized by its love of clutter and its devotion to the bibelot, was linked in those men’s minds with excessive materialism and a lack of aesthetic control. Above all they believed that Victorian domesticity was defined by its links with tradition and its resistance to the pull of modernity.5
Walter Benjamin, on the other hand, looking back from the perspective of the 1930s, understood the essential modernity of the Victorian home. For him it was the location in which the very idea of the interior – self-evidently, in his view, a modern phenomenon – had emerged. ‘Under Louis Philippe the private individual makes his entrance on the stage of history’, he wrote, adding that, ‘for the private individual, the place of dwelling is for the first time opposed to the place of work. The former constitutes itself as the interior. Its complement is the office. The private individual, who in the office has to deal with reality, needs the domestic interior to sustain him in his illusions . . . his living room is a box in the theater of the world.’6 In his short text Benjamin confirmed the idea that the separation of the worlds of the private and the public was a defining one for modernity, and by implication for the interior.7 Nor was the representation of modernity by historical styles a contradiction for Benjamin. Rather it provided a confirmation of the way the domestic interior made it possible for its occupants to ‘bring together the far away and the long ago’, a necessary requirement, he felt, of life in the modern world.8 For Benjamin, who looked beyond styles to the cultural meanings of the visual, material and spatial world, Victorian domesticity was intrinsically linked to modernity, rather than a marker of resistance to it. It did not emerge suddenly, of course, but was the result of the confluence of a number of earlier developments. Prior to the eighteenth century, for most of the populations of Europe, ‘home’ had been the place in which work, leisure activities, extended family relationships, the manufacture of clothes and food, and moral education had all co-existed. In the Renaissance Italy, for example, the casa had been ‘a hub of activity – domestic, economic and social.’9 By the eighteenth century a model of bourgeois privacy and domesticity, developed in the Netherlands, had spread across Northern Europe. It was joined at that time by the idea of ‘comfort’, which had originated in the aristocratic French interior. A century later the concepts of privacy, domesticity and comfort had converged to fulfil the needs of the new middle-class population which had arrived on the back of industrialization and urbanization – first in Great Britain and subsequently in Europe and the US.10 The translation of those values into visual, material and spatial form resulted in the emergence of the nineteenth-century domestic interior.11
Rather than being an irrelevance in the modern world, the pull of the past in the domestic interior, in a context in which enhanced social mobility meant that change was increasingly the norm, could, as Benjamin understood, be seen to confirm its modernity. Materially, according to Benjamin, the interior held on to the past through ‘an abundance of covers and protectors, liners and cases . . . on which the traces of objects of everyday use are imprinted.’12 Nowhere was that attempt to capture the past for the present more evident than in the mid-nineteenth-century domestic parlour, where layers of textiles covered the walls, the furnishings, the mantelpiece and the windows. As one writer has explained, ‘Tables would be covered with chenille cloths, hearths would be often dangerously draped with curtains hanging from a pelmet board supported on the shelf of the chimney-piece. When there was no fire, the grate, which for some reason it was thought necessary to conceal, would disappear behind festoons of rep.’13 In the 1880s home of an American, Al “Bucky” Lamb, for example, ropes and tassels were suspended in the doorways to create visual screens and to counteract the impression of openness created by the absence of doors. Many of the other familiar signs of Victorian domesticity were also present, including comfortable upholstery, a semi-casual arrangement of an eclectic mix of furniture items – velvet parlour chairs, straight-backed chairs, footstools, a chandelier and elaborate rugs among them – crowded surfaces, multiple patterned surfaces, and a sense of enclosure. There was no sense of aesthetic unity. Instead individual items were emphasized. Indeed the Victorian domestic interior was not conceived as a single visual entity but rather as an accumulation of artefacts.14 The level of ‘collecting’ that went on in such spaces, manifested in Al Lamb’s home by the wall paintings, the ceramic artefacts, the books and a number of other decorative objects, has been likened to activities more usually associated with the museum, the department store and the trade fair.15
Al ‘Bucky’ Lamb’s home in Aspen, Colorado, 1880s.
The overwhelming emphasis placed on physical comfort in Victorian domestic spaces reinforced their roles as havens and as responses to what were perceived to be the less than comfortable public spaces of work and commerce. The idea of comfort emphasized the physical link between the bodies of the occupants of such spaces and the material objects within them. In Victorian England, as elsewhere in the industrialized western world, domestic family life took on a new significance at that time, as a symbol of Christian values, nationhood and empire. However, in response to the increasing complexity of public life, the threat from increased social mobility to hitherto stable identities, and the need, within modernity, for the individual to develop a concept of ‘selfhood’, privacy and the opportunity for self-reflection were demanded of the Victorian home above all else.
Inevitably the idea of the separation of the spheres was strongly gendered. By the end of the nineteenth century women had been given the responsibility for most the activities that went on within the home, most importantly for its appearance. In undertaking their tasks ‘housewives’ had to negotiate a subtle tension between the need to make the home a centre for fashionable living and display and the necessity of ensuring that it remained a comfortable ‘haven’ and a protection for the family from the realities of commerce and the capitalistic values of the marketplace. Gender differentiation was materialized and visualized in the choice of furnishings and decorative details in the Victorian home. In dining rooms, for example, usually seen as ‘masculine’ spaces, dark colours were frequently employed and the furniture items were often large and imposing. The dining room of a late nineteenth-century Manchester home, Sedgley New Hall, for instance, contained a number of such heavy furniture items, including a large mirrored sideboard (pictured overleaf). A male portrait on the wall above it reinforced that particular room’s dominant masculinity. That focus was often contrasted by the decoration of parlours and boudoirs where lighter colours and more delicate, elegant furniture pieces were often included.16 Both men and women had spaces in the home designated for their use which were both less and more private. Men, for example, invited others into their billiard and smoking rooms, but probably not into their studies, while women entertained in the parlour but undoubtedly less so in the bedroom or boudoir. Within their private spaces the codification of the furniture and décor served as an aid to the construction of men’s and women’s self-identities, while in the more public areas of the home it was their social identities that were being formed and reinforced.
Differences of social class and aspiration were also clearly embedded within the nineteenth-century home. The mid-century, middle-class European home modelled itself materially upon that of the aristocracy with many of its artefacts, framed mirrors surmounting mantelpieces, for example, clearly echoing noble dwellings. Nowhere in the late nineteenth century, perhaps, was the link between domestic interiors, social aspiration and material display more apparent, however, than in the late nineteenth-century US, where a generation of nouveau-riche clients, architects and decorators together created some of that era’s most ornate homes. The hugely wealthy ‘arrivistes’ of Newport, Rhode Island had their vast summer homes, or ‘cottages’, as they called them, decorated like palaces. Richard Morris Hunt’s design for Marble House, built between 1888 and 1892 for Mr and Mrs William K. Vanderbilt and given by the former to the latter as a birthday present, was decorated by the Paris-based decorators Allard and Sons. The extensive use of marble and gilt in its interiors reflected the huge sums of money that were poured into that house to create a visual, material and spatial representation of wealth or, more importantly, of refinement and class. Cornelius Vanderbilt, William’s elder brother, displayed an even higher level of conspicuousness in his Hunt-designed summer house of 1895, The Breakers, some of the rooms of which were decorated by Allard and Sons and others by the American architect, Ogden Codman, Jr. Once again the opulence of the materials used – marble brought from Tunisia and Italy, alabaster, onyx, ormolu, crystal, damask, leather and gilt in abundance – and its antique furnishings marked the wealth of the owner and his determination, in spite of the fact that the house was only used for between five to seven weeks a year, to create a glittering, Italian Renaissance-style interior. The dramatically sc...


