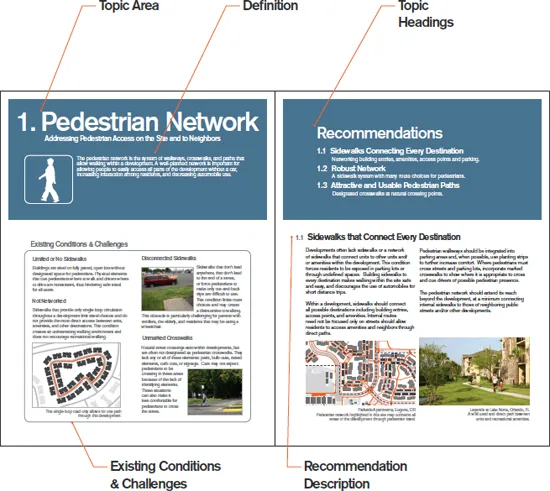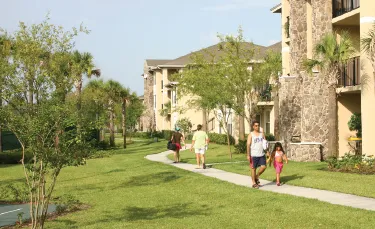![]()
10 points to well-connected multifamily housing
1. Pedestrian Network
2. Street Network
3. Access Points
4. Edges
5. Parking
6. Street Design
7. Building Massing & Orientation
8. Open Space & Landscape Design
9. Bicycles
10. Relationships
How to Use the Site Design Criteria
| Definition | – Describes the topic being discussed and its relationship to connectivity |
| Existing Conditions & Challenges | – Gives examples of what currently exists to help orient you to the topic |
| Recommendations | – Describes and gives examples of site design elements needed to increase connectivity and active transportation |
| Resources | – Provides examples of codes that promote connectivity or examples of what others around the country have done in this area |
Introduction to Site Design Criteria
This section is divided into 10 different topic areas. Each topic is a part of a collection of characteristics that make up well-connected, livable and vibrant communities. The topics are arranged based on their scale and complexity. The recommendations for each topic area work best as a complete set of design guidelines, but are not mutually exclusive. They can be used together or as individual elements. Each topic area has a direct link to increasing the connectivity in and around a multifamily housing development.
![]()
1. Pedestrian Network
Addressing Pedestrian Access on the Site and to Neighbors
The pedestrian network is the system of walkways, crosswalks, and paths that allow walking within a development. A well-planned network is important for allowing people to easily access all parts of the development without a car, increasing interaction among residents, and decreasing automobile use.
Existing Conditions & Challenges
Limited or No Sidewalks
Buildings are sited on fully paved, open lots without designated space for pedestrians. Physical elements that cue pedestrians where to walk and drivers where to drive are nonexistent, thus hindering safe travel for all users.
Not Networked
Sidewalks that provide only single-loop circulation throughout a development limit travel choices and do not provide the most direct access between units, amenities, and other destinations. This condition creates an uninteresting walking environment, longer travel lengths, and does not encourage recreational walking.
This single-loop road only allows for one path through this development.
Disconnected Sidewalks
Sidewalks that don’t lead anywhere, that don’t lead to the end of a street, or force pedestrians to make only out-and-back trips are difficult to use. This condition limits route choices and may create a disincentive to walking. This obstacle is particularly challenging for parents with strollers, the elderly, and residents that may be using a wheelchair.
Unmarked Crosswalks
Natural street crossings exist within developments, but are often not designated as pedestrian crosswalks. They lack any or all of these elements: paint, bulb-outs, raised elements, curb cuts, or signage. Cars may not expect pedestrians to be crossing in these areas because of the lack of identifying elements. These situations can also make it less comfortable for pedestrians to cross the street.
Recommendations
1.1 Sidewalks Connecting Every Destination
Networking building entries, amenities, access points, and parking.
1.2 Robust Network
A sidewalk system with many route choices for pedestrians.
1.3 Attractive and Usable Pedestrian Paths
Designated crosswalks at natural crossing points.
1.1 Sidewalks Connecting Every Destination
Developments often lack sidewalks or a network of sidewalks that connect units to other units and/or amenities within the development. This condition forces residents to be exposed in parking lots or through undefined spaces. Building sidewalks to every destination makes walking within the site safe and easy, and discourages the use of automobiles for short-distance trips.
Within a development, sidewalks should connect all possible destinations, including building entries, access points, and amenities. Internal routes should not be focused only on streets but should allow residents to access amenities and neighbors through direct paths.
Parkside Apartments, Eugene, OR Pedestrian network highlighted in this site map connects all areas of the development.
Pedestrian walkways should be integrated into parking areas and, when possible, use planting strips to further increase comfort. Where pedestrians must cross streets and parking lots, incorporate marked crosswalks to show where it is appropriate to cross and cue drivers of possible pedestrian presence.
The pedestrian network should extend its reach beyond the development, at a minimum connecting internal sidewalks to those of neighboring public streets and/or other developments.
Legends at Lake Nona, Orlando, FL A well-used and direct path between units and recreational amenities.
1.2 Robust Network
A robust sidewalk network incorporates many route choices to all destinations, not only the path going between cars and units. Creating a robust sidewalk network gives pedestrians options and makes it easier and thus more likely that they will choose to walk to their destinations. The access points, streets, units, and amenities should all be easily accessible on foot. Making this system attractive for walkers can increase activity and social interaction among residents and the community.
Many developments only provide single-loop street and sidewalk circulation. This type of system offers minimal route choices and often increases the distance pedestrians must travel to their destinations.
Legends at Lake Nona, Orlando, FL The pedestrian network flowing through this site allows access to all areas of the development.
Resources:
Green Buffers
Green buffers are natural dividers between two elements. Commonly, buffers are green strips consisting of grass or other plantings that separate the sidewalk from the street realm. Buffers provide a more comfortable walking environment for pedestrians by adding a perceived distance from traffic. Green buffers also provide for stormwater remediation on site. These areas also provide great places for street trees to grow.
Buffer Recommendations:
1. Plant native vegetation.
2. Opt for low-maintenance vegetation, with paving that is on-grade so that it can be easily mowed.
3. Avoid 90˚ angles in paving as these are difficult to edge and increase the cost of maintenance.
1.3 Attractive and Usable Pedestrian Paths
Eola Heights, Salem, OR
Areas with unattractive, unusable, disconnected, o...










