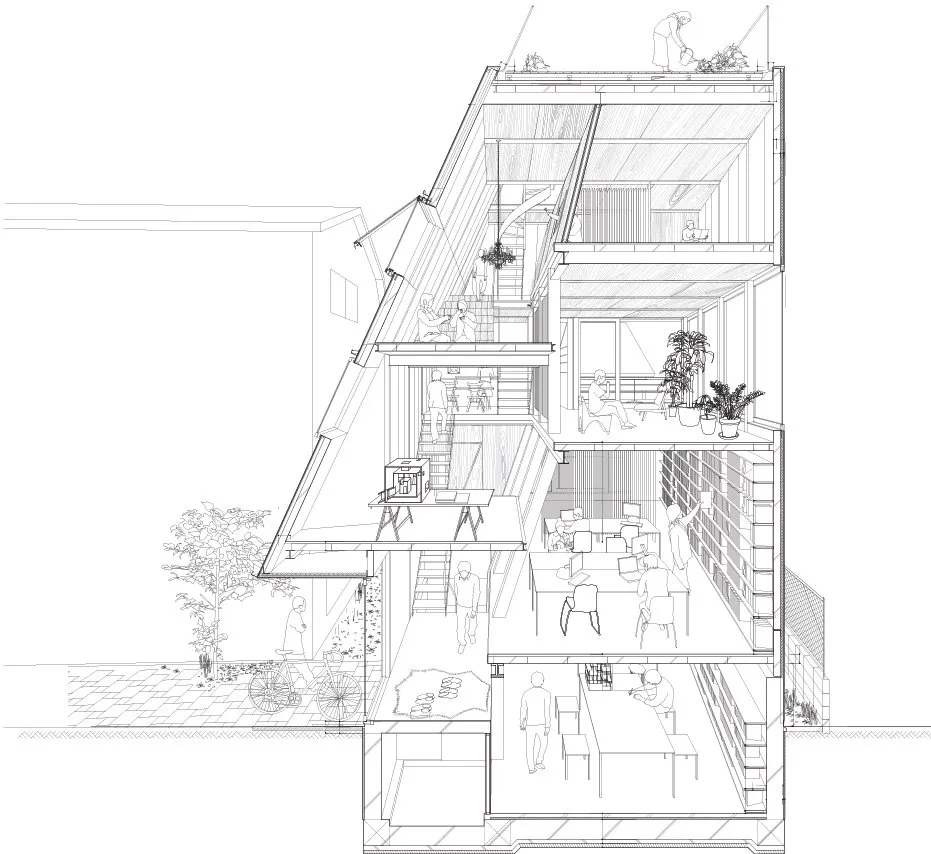![]()
INTRODUCING CAD
ICON REFERENCES
SETTING UP A USER INTERFACE
UNDERSTANDING LAYERS
TUTORIAL 1: BASIC DRAWING EXERCISE
PLAN EXPORT/PRESENTATION DRAWING
PDF PLOTTING
![]()
INTRODUCING CAD
On first encounter the CAD interface can look daunting. Throughout this first section I will introduce a simple way of thinking about and using CAD packages. It may not be the quickest – there are always quicker ways to do things, although this comes with practise – but the following core principles relate more closely to traditional drawing board practice than they do to traditional CAD instruction. Relating back to drawing board practice is a key mindset to get into before you approach CAD drawing.
This sectional perspective of the Atelier Bow Wow house (the practice’s office) shows unprecedented orthographic detail. Visual rendering can provide the look of a scheme; drawing, and particularly this level of orthographic CAD drawing, can provide us with the ergonomic and construction information to rigorously illustrate the building.
The drawing board
When we are presented with a drawing board we have a key set of drawing aids to use. The first is the board itself; this can be related to working space of the CAD program – the screen space. The obvious difference is the scale of things: drawing boards typically come in A3, A2, A1 or A0 size and you are required to work at a given scale when drawing – 1:100, 1:50, etc. The first issue to grasp within CAD programs is that the scale of the CAD environment is infinite; the CAD working space is not restricted by the dimensions of the drawing board. The first thing we can do, therefore, is discount the need to work at a specific scale, which frees us from making that decision until the drawing is completed.
The principle within the majority of CAD programs is to work at 1 unit = 1 architectural unit. In the UK 1 unit = 1mm, for Germany the units are metres, and for the USA the units are in American imperial. For all their differences, if you adopt the unit of your country you can easily transfer that into an infinite drawing board space in the CAD program.
Navigation
Navigation equates to the use of the eye and hand. Within drawing board practice you move the slide rule and the set square to navigate to the area of the drawing that you wish to develop. For CAD practice the same thing is performed through the movement and commands of the mouse.
Over recent years this ability to navigate around a drawing has been greatly improved and simplified through the development of multi mouse buttons. The almost universal introduction of the scroll wheel middle mouse button has helped simplify this process further. Within most CAD programs a press down on the middle scroll wheel allows you to pan (move the drawing to your desired area) which, along with a scroll of the same wheel, allows you to zoom in and out of that desired area. If we are again to relate this to traditional practice then it equates to the movement of the slide rule and set square to the desired area, while the zoom facility is the interaction of the eye/head to the area of the drawing you wish to focus on. Many people find that when initially using a CAD program they lose the drawing – a key tip is to take a step back to look and find the whole picture; in CAD terms this is universally done through the Zoom Extents command.
Drawing and drawing aids
It is possible to draw any shape or form with a pencil or pen – in most cases it is as quick as any CAD program. Indeed it is sometimes quicker to pick up a pencil than to turn on a computer and start up a CAD program!
When using a drawing board to draw there is a set of tools that you need before drawing commences:
•Drawing pencil – wooden, mechanical or woodencased to create the line; technical pens to firm up the precision of drawing information.
•T-square or parallel rule to ensure a precise straight line; a set square or adjustable triangle to allow you to work in angular increments.
•A compass, to allow for drafting arcs and circles; circles and other geometric shapes can al...





