
- 128 pages
- English
- ePUB (mobile friendly)
- Available on iOS & Android
Sketching for Architecture + Interior Design
About this book
The debate surrounding hand drawing versus computer-generated imagery has become a hot topic. Having grown up with computers, today's interior design and architecture students are extremely adept at creating computer imagery, but often lack confidence in their freehand sketching skills, or do not know how to sketch at all. Sketching, and the careful observation that it entails, is essential for the successful development of the next generation of designers.
Forty-five step-by-step exercises take the student from the simple three-dimensional forms of furniture, to interiors, to complex building exteriors, and cityscapes. Technical topics covered include tools, line weights, perspective, proportion, composition, shading, serial views, and context. Exercises are illustrated with beautiful sketches specially created by the author.
Sketching for Architecture + Interior Design is an indispensable and practical guide for students wishing to master the art of looking and sketching.
Tools to learn more effectively

Saving Books

Keyword Search

Annotating Text

Listen to it instead
Information
FURNITURE + LIGHTING
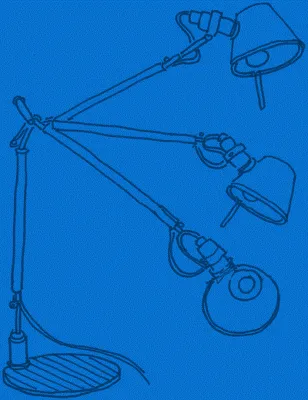
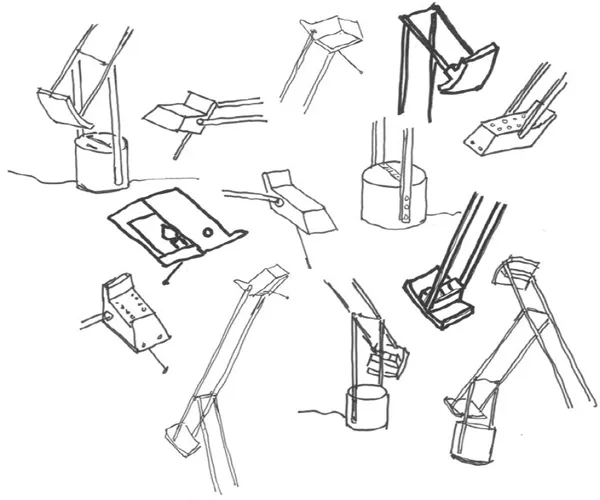
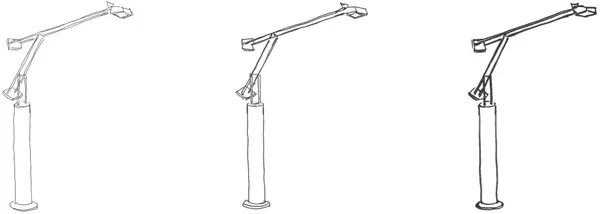
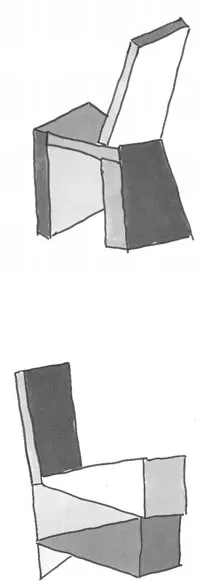
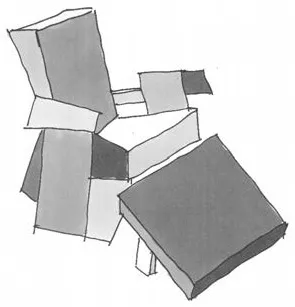
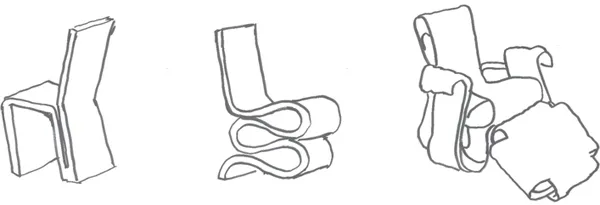

Table of contents
- Cover
- Copyright
- Title Page
- Contents
- Introduction
- Chapter 1. Furniture + Lighting
- Chapter 2. Interiors
- Chapter 3. Architecture
- Acknowledgements
Frequently asked questions
- Essential is ideal for learners and professionals who enjoy exploring a wide range of subjects. Access the Essential Library with 800,000+ trusted titles and best-sellers across business, personal growth, and the humanities. Includes unlimited reading time and Standard Read Aloud voice.
- Complete: Perfect for advanced learners and researchers needing full, unrestricted access. Unlock 1.4M+ books across hundreds of subjects, including academic and specialized titles. The Complete Plan also includes advanced features like Premium Read Aloud and Research Assistant.
Please note we cannot support devices running on iOS 13 and Android 7 or earlier. Learn more about using the app