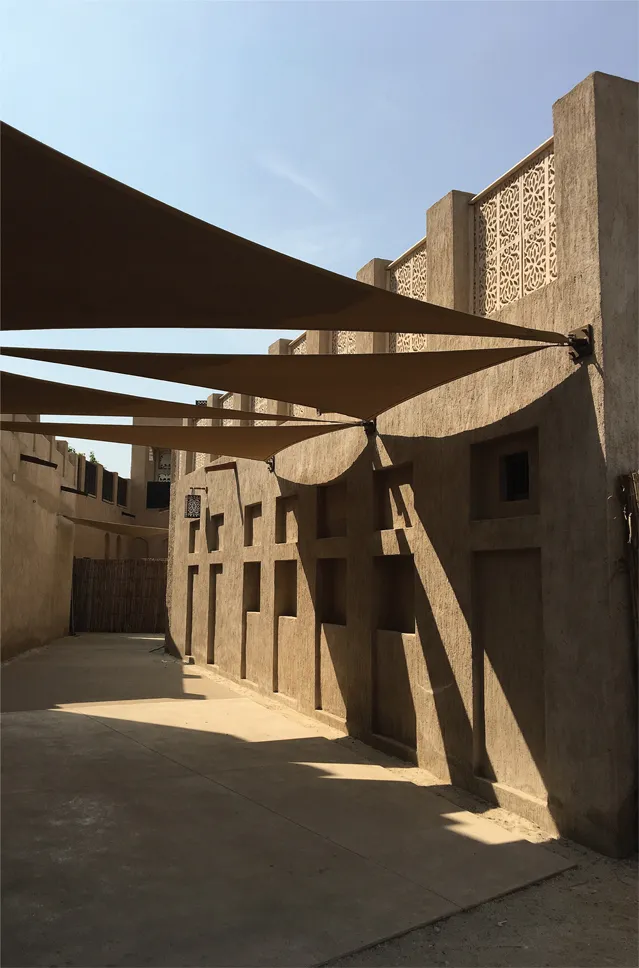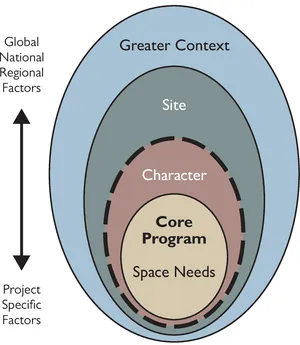
Comprehensive and Integrative Architectural Design
- 198 pages
- English
- ePUB (mobile friendly)
- Available on iOS & Android
Comprehensive and Integrative Architectural Design
About this book
Comprehensive and Integrative Architectural Design addresses integrative design – design that bridges the gap between architectural design and architectural technology. With its roots in sustainability, and with the universal acceptance of data driven design, it is widely acknowledged that integrative design completed in a comprehensive way is the process that will lead to a more sustainable and responsible built environment.
Organized in order of the design process itself—pre-design, schematic design, and design development—this title demonstrates and instructs how design and technology are integrated. Another important feature of the text is how it clarifies the different ways in which the collateral organizations in architecture approach the discipline. This textbook brings together all the variations of terminology and the perspective of each organization in support of creating a comprehensive and integrative architectural design.
Comprehensive and Integrative Architectural Design provides architecture students and faculty a definitive resource to assist them in executing an integrative solution to an architectural project. There are literally thousands of decisions that must be made when designing a building, from pre-design to schematic design to design development. With over 150 color illustrations, this text provides a framework for both instructors and students.
Tools to learn more effectively

Saving Books

Keyword Search

Annotating Text

Listen to it instead
Information
1 PROGRAMMING & ANALYSIS (PRE-DESIGN)

What's the purpose?
Who is it for?
How is it conducted?
Common Mistakes
Ignoring the importance of the phase.
Chapter Objective
Overview
Programming

Table of contents
- Cover
- Half Title
- Title
- Copyright
- Table of Contents
- Preface
- Acknowledgements
- Introduction
- 1 Programming & Analysis
- 2 Project Planning & Design
- 3 Project Development & Documentation: Overview
- 4 Construction & Evaluation
- 5 Summary and Conclusions
- Index
Frequently asked questions
- Essential is ideal for learners and professionals who enjoy exploring a wide range of subjects. Access the Essential Library with 800,000+ trusted titles and best-sellers across business, personal growth, and the humanities. Includes unlimited reading time and Standard Read Aloud voice.
- Complete: Perfect for advanced learners and researchers needing full, unrestricted access. Unlock 1.4M+ books across hundreds of subjects, including academic and specialized titles. The Complete Plan also includes advanced features like Premium Read Aloud and Research Assistant.
Please note we cannot support devices running on iOS 13 and Android 7 or earlier. Learn more about using the app