
eBook - ePub
Timeless Landscape Design
The Four-Part Master Plan
- 192 pages
- English
- ePUB (mobile friendly)
- Available on iOS & Android
eBook - ePub
About this book
In Timeless Landscape Design: The Four-Part Master Plan, renowned landscape architects Hugh and Mary Palmer Dargan share the secret to creating an unforgettable landscape with the "Four-Part Master Plan" -- a unique method they've perfected over the past two-and-a-half decades of creating award-winning gardens and yards for clients.
Tools to learn more effectively

Saving Books

Keyword Search

Annotating Text

Listen to it instead
Information
Part One: Sources and Inspiration
Art, Design Principles and the History of Landscape Design
The Touchstone of Design
A Landscape that Nourishes the Soul
When you approach your home after a trip out into the rest of the world, does the sight of your home invite you into a sanctuary, a retreat, a refuge from the cares of the world? When you are inside your home and looking out, do you find something beautiful, amusing and/or intriguing? When you walk around your property, are the areas you go to easy to approach, attractive, useful? If you have to answer “no” to any of these questions, it is time to take another look at landscapes—timeless landscapes—and see how you can put the lessons learned through hundreds of years to work outside your own door in a landscape that pleases the eye, nourishes the soul and makes living easier.
No property exists in a vacuum. Your landscape may be a chaotic mess, be frozen in stone or just need a tune-up. To separate the wheat from the chaff, designers use two main tools: art principles and a structured design process. The whole property can be treated at once or attention can be focused on each of the four parts: the approach and arrival sequence, the hub, the perimeter or passages to destinations.
In a timeless landscape design, a work of art springs directly from the potential revealed during the design process. Think of your property as a canvas with a design already started, which requires skillful editing. A set of environmental considerations and functional needs is already in place.
A background in historic models offers insight, so begin a design library of ways to treat the four interconnected parts of the master plan. This philosophy will guide selection of the plant materials, hardscapes and landscape structures used to shape and accent spaces.
Abstract art principles will elegantly work hand in hand with the site’s potentials and constraints once you know the language. The challenge is to learn to use these tools.
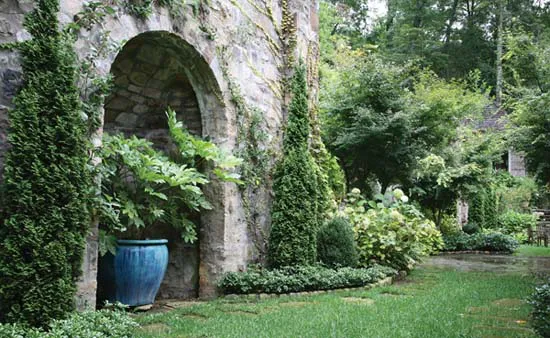
Curving borders beside it soften the tall, enclosing courtyard wall. The blue pot offers a colorful accent to the brown and green palette.
To Create a Timeless Landscape
Gardens created 500 years ago still speak to us as places of unmistakable beauty as relevant today as ever before. Master plans evolve due to social and physical pressures and are today standard practice for design professionals. We call the process the Four-Part Master Plan to underscore that it is both a planning process and an end result.
The universal organization format for residential properties consists of four basic parts:
The Approach and Arrival Sequence creates a presence for the house and a sense of anticipation leading up to the front entrance. It is the welcome mat to your property, announcing who you are and building interest in your home. The approach and arrival sequence takes you from the street to the front door.
The Hub is the property’s natural center. All functions occur around the hub, and from it, inward- and outward-looking views capture and empower your home. Close attention to landscape and hardscape materials seamlessly integrates the house into its natural setting, resulting in a pleasing whole.
The Perimeter consists of outdoor spaces wrapped tightly around the house opening from interior rooms and providing convenient and functional areas for dining, recreation, entertaining or simply sitting still. Here you can relax with friends, give a party or read a book and still be available to children, guests or what’s cooking in the kitchen.
Passages to Destinations animate movement around a property and invite the enjoyment of garden places removed from the house. They are as important as any part of the planning process and streamline functional and aesthetic flow on the property. Destinations are varied and include kitchen gardens, ornamental pools, compost and potting areas, etc. Well-planned destinations and passages to them make it possible to enjoy all your property.
Properties well versed in these four components are particularly coherent, settled and at peace with themselves. They respond to basic human needs and evoke an aura of timelessness.
This concept is useful to you in planning a garden and developing your property. By dividing a property into these four components and their sub-components, by concentrating on each, one at a time, and by paying attention to how they interrelate, the design process settles down from chaos into something manageable and exhilarating.
By keeping these four parts firmly in your mind you can focus on a piece without losing sight of the whole. A successful home landscape is a seamless interconnection of spaces that is “of a piece.”
The Four-Part Master Plan outlines landscape and outdoor spaces that are impeccably and imaginatively designed, that harmonize with the character of the house and site and express the owner’s personality. The mission is to impart an aura of ageless beauty and a spirited sense of sophistication and individuality. Using the Four-Part Master Plan is a way to organize the creative process and structure your thinking.
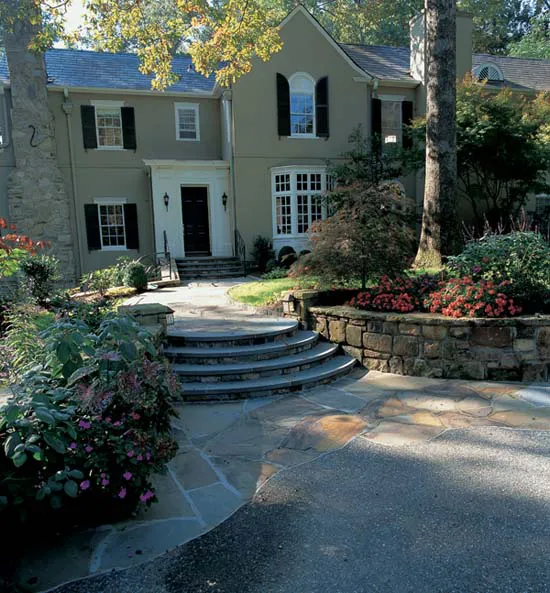
The approach and arrival sequence to this hub pays close attention to landscape and hardscape materials and knits the land to the house, resulting in a pleasing whole. Inward- and outward-looking views capture and empower your home.
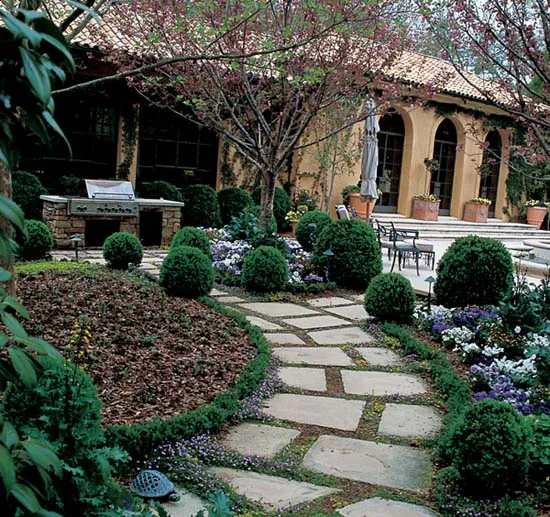
Perimeter pathways often link grilling areas with entertainment zones, such as swimming pools and dining terraces.
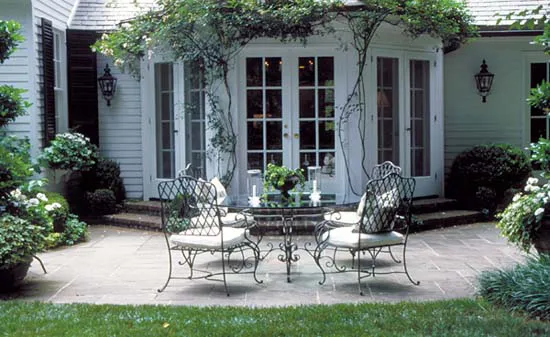
The Hub of the house frames an outward-looking view to the perimeter dining area set on a blue-stone terrace.
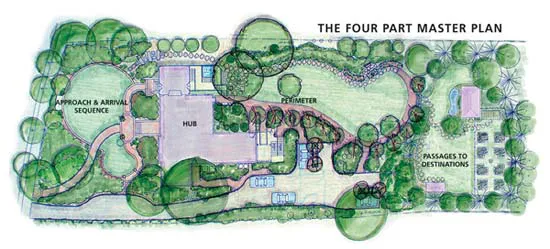
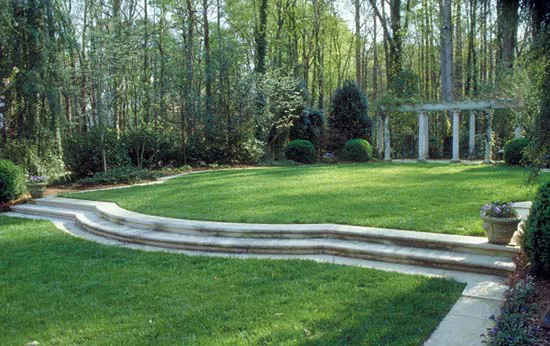
Elegant linkage steps offer access to the curved pavilion destination.
The Rest of the Story. The Four-Part Master Plan is a philosophy of site structure from which design decisions emerge. However, an organizing principle by itself is not enough to create something of lasting interest. Three resources, or conceptual tools, guide the design process: 1) art elements and design principles, 2) the design process methodology and 3) historic patterns and genius loci, or spirit.
The first set of conceptual tools—the art elements and design principles—underlies the creation of all visual art and three-dimensional design. These basic tools of visual art—the four art elements (color, form, line and texture) and the broader principles of design, such as proportion, scale and focalization—are applied at each step of the planning process.
The second resource, design process methodology, features the mapping of the existing features of a site, analyzing the environmental constraints, defining your program or wish list for site uses and fitting these needs together into a seamless whole. This data collection provides the underpinnings for your design.
The phenomenon of recognizing and honoring the genius loci that resides in a particular site or place is the third resource. The quest for properties with a strong genius loci is a rich but elusive experience. With this concept planted firmly in our imaginations, we drew upon insight from nature and designed many of our favorite projects.
Seeking inspiration in the best examples of landscape architecture is essential to enriching one’s powers of creative thinking and problem solving. Application of the Four-Part Master Plan is enriched through continual observations of superior examples. Taking photographs; sketching, and memorizing harmonious examples of seamless properties or artful compositions will develop your eye.
In summary, the three design resources—art, design process and historic precedent—insure that the organization of your property is appealing in many ways and fits with the natural features of your property. The art resource provides a means to design a picture. The design process is a tool to bring this artistic picture to reality. History and genius loci identify your property’s place in time and its unique qualities.
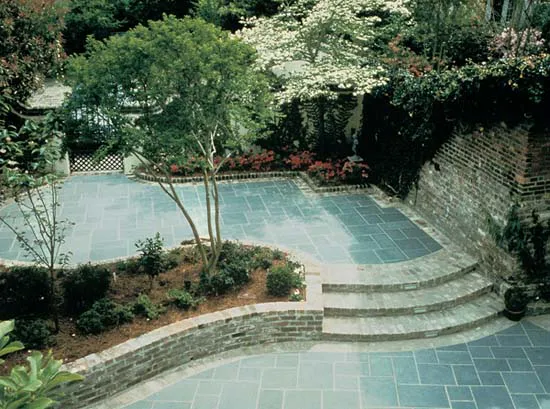
Line is one of the most easily recognized of the four art elements because it leads your eye into the landscape. Line often relates to pathways, which are easily designed to add interest to the landscape, as these curves do.
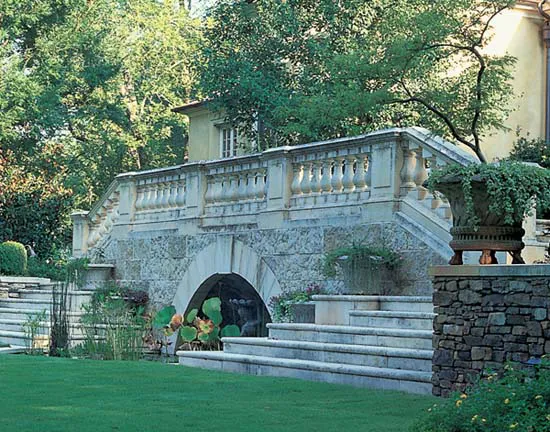
The process of design is a straightforward set of steps for planning and organizing your property. Rarely does a harmonious, well-connected landscape happen without a master plan providing a springboard for budgetary and long-range decisions. These elegant limestone, balustraded steps were coaxed into existence by first drawing elevations and sections from the plan that showed how they interconnected with the perimeter of the property.
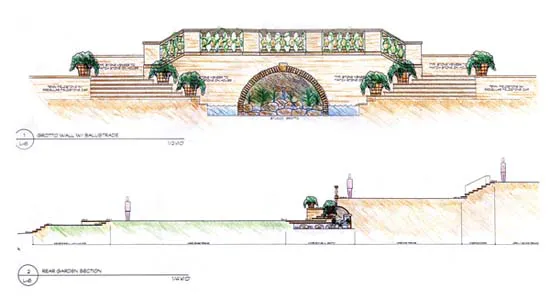
Table of contents
- Acknowledgments
- Foreword
- Introduction
- Part One: Sources and Inspiration
- Part Two: The Approach and Arrival Sequence
- Part Three: The Hub
- Part Four: The Perimeter
- Part Five: Passages and Destinations
- Resources, Glossary & Photography Credits
Frequently asked questions
Yes, you can cancel anytime from the Subscription tab in your account settings on the Perlego website. Your subscription will stay active until the end of your current billing period. Learn how to cancel your subscription
No, books cannot be downloaded as external files, such as PDFs, for use outside of Perlego. However, you can download books within the Perlego app for offline reading on mobile or tablet. Learn how to download books offline
Perlego offers two plans: Essential and Complete
- Essential is ideal for learners and professionals who enjoy exploring a wide range of subjects. Access the Essential Library with 800,000+ trusted titles and best-sellers across business, personal growth, and the humanities. Includes unlimited reading time and Standard Read Aloud voice.
- Complete: Perfect for advanced learners and researchers needing full, unrestricted access. Unlock 1.4M+ books across hundreds of subjects, including academic and specialized titles. The Complete Plan also includes advanced features like Premium Read Aloud and Research Assistant.
We are an online textbook subscription service, where you can get access to an entire online library for less than the price of a single book per month. With over 1 million books across 990+ topics, we’ve got you covered! Learn about our mission
Look out for the read-aloud symbol on your next book to see if you can listen to it. The read-aloud tool reads text aloud for you, highlighting the text as it is being read. You can pause it, speed it up and slow it down. Learn more about Read Aloud
Yes! You can use the Perlego app on both iOS and Android devices to read anytime, anywhere — even offline. Perfect for commutes or when you’re on the go.
Please note we cannot support devices running on iOS 13 and Android 7 or earlier. Learn more about using the app
Please note we cannot support devices running on iOS 13 and Android 7 or earlier. Learn more about using the app
Yes, you can access Timeless Landscape Design by Hugh Graham Dargan,Mary Palmer Dargan in PDF and/or ePUB format, as well as other popular books in Architecture & Urban Planning & Landscaping. We have over one million books available in our catalogue for you to explore.