
Reclaiming Backlanes: Design Vision For Increasing Building Performance And Reprogramming Common Spaces
Design Vision for Increasing Building Performance and Reprogramming Common Spaces
- 336 pages
- English
- ePUB (mobile friendly)
- Available on iOS & Android
Reclaiming Backlanes: Design Vision For Increasing Building Performance And Reprogramming Common Spaces
Design Vision for Increasing Building Performance and Reprogramming Common Spaces
About This Book
Take a shortcut! Explore the pop-up market! Breathe the fresh scents of flowers in a secret garden! What if backlanes were far from the state they are in today — lively chatter and laughter replacing the heat and noise of air-conditioning condensers and foul smells from trash bins?
Reclaiming Backlanes presents design visions for future development of shophouse neighbourhoods, reprogramming backlanes into viable and high-quality common spaces, while improving energy efficiency of shophouses by up to 50%. These visions mark the convergence of studies in energy efficiency, pedestrian movement, historic building stock analysis and urban diversity by a multidisciplinary team.
Take a shortcut! Explore the pop-up market! Breathe the fresh scents of flowers in a secret garden! What if backlanes were far from the state they are in today — lively chatter and laughter replacing the heat and noise of air-conditioning condensers and foul smells from trash bins?
Reclaiming Backlanes presents design visions for future development of shophouse neighbourhoods, reprogramming backlanes into viable and high-quality common spaces, while improving energy efficiency of shophouses by up to 50%. These visions mark the convergence of studies in energy efficiency, pedestrian movement, historic building stock analysis and urban diversity by a multidisciplinary team.
Readership: Practitioners and students of architecture, urban design, urban planning and building technology; real estate developers; government agencies; and policy makers.
Frequently asked questions
Information
BACKLANES IN SINGAPORE
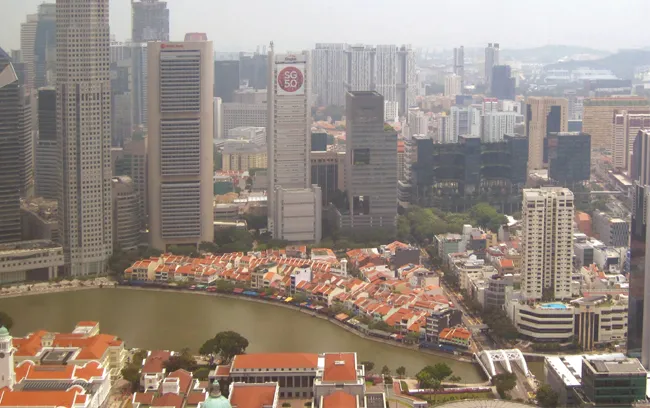
FOCUS AREAS: HISTORIC NEIGHBORHOODS WITH UNDER-USED BACKLANES
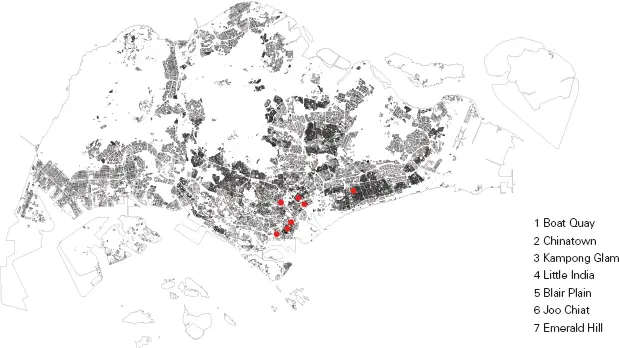
Visited Shophouse Clusters And Their Backlanes
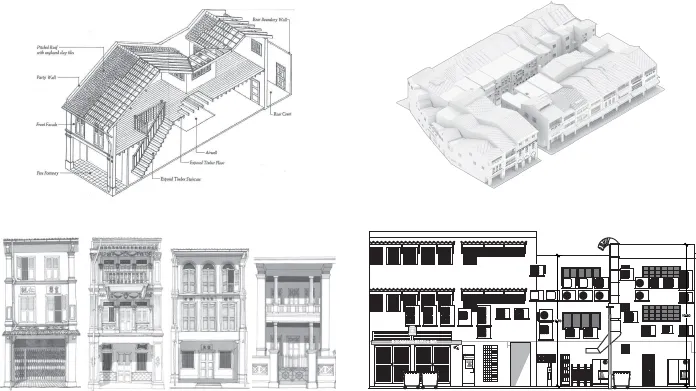
Beyond The Fronts Of Shophouses: A Focus On The Backlanes
URBAN REDEVELOPMENT OF SHOPHOUSE NEIGHBOURHOODS (SINGAPORE)
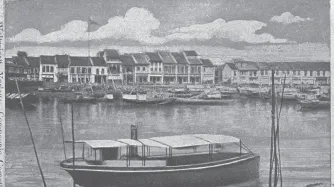
Clarke Quay, situated along the Singapore River used to act as a port for bumboats bringing in traded firewood. The shophouse development was primarily catered to the selling and trading of goods with family residences on the upper levels. Due to its proximity to a river, the shophouses were densely planned to maximise the prime area.
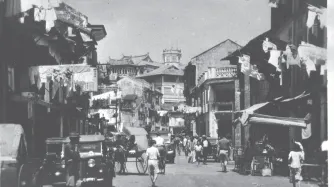
China Square, an area flanked by Nankin and China Street had previously existed as dedicated shophouses with one way traffic flow. In the early days, the roads were often closed off at certain periods of the day and activated as a food street for a variety of vendors.
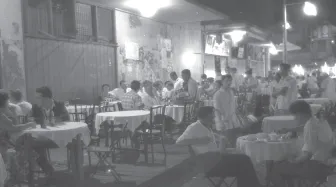
Bugis Village exists along Bugis Street, previously a street night market catered to the commercial and leisurely demands of tourists. Ad-hoc roof structures, temporary stalls and the prevalence of transvestites were common and largely part of the charm that made Bugis street notoriously popular in late 20th century.
Table of contents
- Cover page
- Copyright page
- Title page
- Preface
- Contents
- Introduction
- 1. Backlanes in Singapore
- 2. Backlane Infrastructure & Services
- 3. Focus Area: Boat Quay Analysis
- 4. Focus Area: Emerald Hill Analysis
- 5. Findings & Alternatives
- 6. Scenarios Boat Quay
- 7. Scenarios Emerald Hill
- 8. Conclusion & Outlook
- References
- Contributors
- Acknowledgements