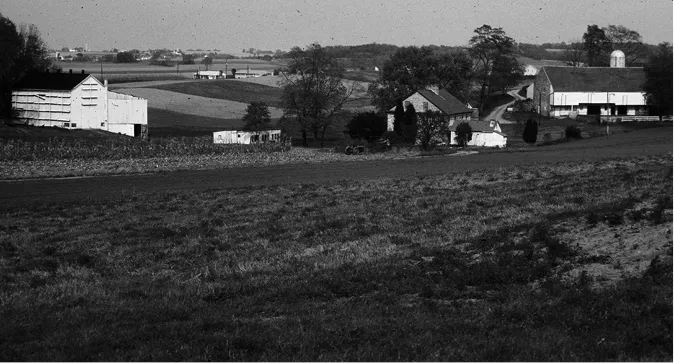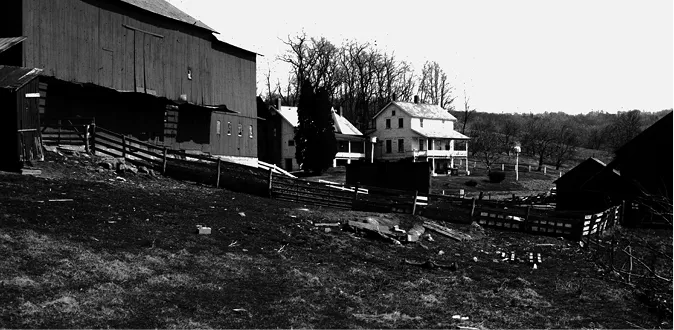![]()
~ 1 ~
Introduction: Terminology and Disciplines
The face of the world is changing. Nowhere is this more clearly evident than with those structures often called traditional buildings, of which dwellings make up the largest part. They disappear, or become so significantly modified as to be almost unrecognizable, for a variety of reasons. Fire, storm, earthquake, volcanic eruption, and other natural events take their toll. Another equally important and long list of cultural causes, including obsolescence, cultural borrowing, changes in fashion, functions, lifestyles, and technology, as well as higher standards of living, and other cultural modifications, also contribute. All of these factors, subtle or not so subtle, work to alter the material culture of our globe.
Ava Rodgers (1971, 2), speaking of the United States over forty years ago, wrote: “almost half of the 10,000 buildings considered significant to our nation’s history and culture and recorded in the 1930s by the Historic American Buildings Survey have been destroyed in the last thirty years.” The pace of disappearance since then does not seem to have abated. Further, the entire world has experienced the same situation of loss, most of which involves traditional buildings.
Considerable confusion of terminology exists in the discussion of traditional buildings; it seems wise at the outset to establish the limits of terms and definitions in order to make their meaning clearer, and especially to identify where continuing problems may exist. Additionally, traditional building has been the field of study of a range of scholars who come from many different disciplines and academic training orientations. As a result, their perspectives and objects of research, however legitimate, will sometimes vary quite sharply. In some unfortunate instances, expressions of different viewpoints degenerate into attempts to prove an earlier author’s conclusions unsound, even if they were offered tentatively by that author. Path-breakers may pay penalties, but that does not mean they should not continue to open new doors.
The word traditional as used here, refers both to procedures and material objects which have become accepted over a long time as a norm in a society, and whose elements are passed on from generation to generation, usually orally, or more rarely by documents that have codified orally transmitted knowledge, instructions, and procedures. This is not to imply that traditional processes and objects do not change over time. They often do, but usually slowly enough that their provenance is clearly seen or easily established, and society is not upset or overturned by these modifications.
Though change is a constant in any society, it is the rate at which a society is forced to absorb the new that determines whether it can retain its integrity. In traditional societies:
people have to make do with whatever is at hand. The form and arrangement of dwellings, for example, are constrained by the availability of local materials, the nature of the local climate, and the socioeconomic facts – everything in it has a purpose, and because its aesthetic qualities emerge unobtrusively out of the serious business of living. (Tuan 1989, 28)
The premise of traditional dwelling, normally employed to describe a simple structure, often can be quite a complex conception. In warm environments, where so much of daily life is lived in the open, the concept of a house as a structure is not as important as that of the entire compound, i.e. “the idea of a bit of land which is screened for privacy and which contains some enclosed internal space, and some outside space. This whole thing taken together is thought of as the home environment. Each part within is used as seems most appropriate in the circumstances” (Rodger 1974, 105). Such a view is common throughout many traditional societies in areas of warmer temperature, and is especially strong where individuals live in extended family groups, or even clans.
The cooler-climate equivalent of this extended concept of the dwelling is the notion of the “farmstead” (Figure 1-1) with all its buildings and facilities as the unit of residence, rather than just the house. These expanded concepts of the traditional dwelling will reappear here throughout subsequent chapters.
1-1. The white-painted tobacco barn to the left, the German-type banked barn with overhanging forebay, and the solidly built limestone dwelling are all features which identify this area as part of the rural German Pennsylvania landscape (photo by author, 1976).
Some elements may change, but at the same time others do not, thus verifying the traditional nature of the object or procedure. “By its relative immutability the dwelling offers a sustaining sense of security against the uncertainties of a milieu in which change is inevitable, but directions are imperfectly perceived and mechanisms are poorly understood” (Steward 1965, 28).
As Szabo and Barfield (1991, 4) have noted with reference to Afghanistan, though it is applicable to most traditional societies:
Indigenous builders are above all pragmatic. They design for economy in the use of materials and labor with appropriate space for work and domestic life, preservation of warmth in winter, protection from the heat in summer, and household privacy.
Just how structurally and socially complex the construction of a traditional dwelling may be, regardless of how simple it may appear, has been nicely reported by William Newell (1957, 24–5) for the building of a traditional mountain house in remote Chamba State, India.
The total vertical height is built along a plumb line and each floor is exactly parallel to the one below it. The care with which the whole house is designed can be deduced from the large number of technical terms used in construction. Beams which are used for different purposes in the house have different names. The foundations are exactly fixed in the ground […] The prospective owner must also acquire a sufficient labour force to cut down the trees in the forest, drag the trees to the house, dig the house foundations, drag up stones from the fields for the walls and cut and carry the slates for the roof [...] If the labour is not sufficient, relatives of the house-builder are invited from other villages, but this is on a personal basis in contrast to village labour, which is compulsory.
In discussing traditional buildings one encounters other terms which may appear from a hasty glance to have a somewhat similar meaning. Folk building or folk architecture is usually employed to describe practices or structures which are the products of persons not professionally trained in building arts, but who produce structures or follow techniques which basically have been accepted by a society as the correct or “best” way.
In general, members of each group of the “folk” will build using inherited knowledge and with a desire to be accepted by others of the group. This is not to say that modest stylistic and functional devices will not be incorporated by individual builders. Nevertheless, a basic uniformity exists, so that even an outsider, after limited exposure, can recognize certain buildings as belonging to a particular ethnic group (Figure 1-2).
1-2. The German banked barn, the ‘gross-dawdy’ house tucked behind the tree and with its corner just touching the main house, and two pole-top birdhouses are all signatures of the Amish landscape of Holmes County, OH (photo by author, 1977).
The closeness of this symbolic relationship between the dwelling and the family who resides therein, is nicely presented by examining Tibetan structures. “Each house has a name, probably chosen by the lama or astrologer, that becomes the name of the family that occupies it” (Durocher 1990, 52). As Ronald Knapp (2000, 3) noted when speaking of Chinese old buildings, “dwellings are more than buildings sheltering humans from the harshness of natural forces. They are indeed humanized space, structured to express and shape family organization and guide the web of social and ethical norms, beliefs, and values.” His observation can be applied worldwide.
Another striking illustration of ethnic uniformity of design can be found in the German-Russian Mennonite housebarns clustered in twenty-one small villages of southeastern Manitoba. “The uniformity of the buildings in each village extended even to minor details, such as the color used to paint the shutters” (Francis 1954, 57f).
Another term, vernacular architecture, is widely used in the United Kingdom, and less so in North America (Ennals and Holdsworth 1998, 241f).
The term vernacular architecture is [...] applied to the buildings used by ordinary people, especially in pre-industrial societies [...] Within regions there is marked and voluntary adherence by the majority of society to a single model or ideal pattern of house form. Even though professional builders may be operating, the basic model is not seriously questioned by builder or peasant. The model has no designer but is part of the anonymous folk tradition and tends to be persistent in time [...] Conformity, anonymity, and continuity may be seen as the hallmarks of regional vernacular architecture, reflecting the cultural coherence, simplicity, and conservatism of peasant communities and the deep rooted traditions within the building crafts. (Aalen 1973, 27)
“Type as opposed to style is the object of analysis for the student of vernacular architecture” (Hudson 1988, 37).
Geographer Martha Henderson (1992, 15) offers the observation that “vernacular architecture is an historical and geographical record of a culture group’s relationship to physical and social environment.” One of the distinctive characteristics of vernacular architecture study is its interdisciplinary or multidisciplinary focus. “Vernacular architecture has been examined from the perspectives of art and architectural history, social history, folklore, anthropology, historical and cultural geography, archaeology, architectural theory, and sociology to name only those disciplines that come immediately to mind” (Upton 1983, 263).
Considerable effort and verbiage has been expended by “scholars” to differentiate between folk architecture and vernacular architecture. The term vernacular architecture (in its regional sense) works well in England and some other countries, where settlement has been more or less homogeneous with differences only perceptive at the regional level.
In North America concentrated settlements, derived originally from numerous immigrant peoples, are decidedly more limited geographically and are scattered across the landscape in a checkerboard fashion. Each group introduced structures which wer...


