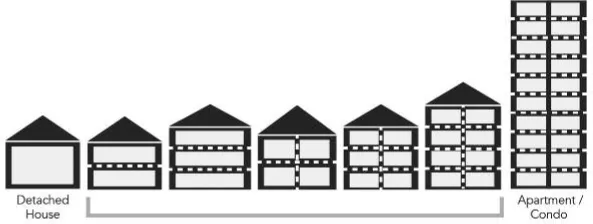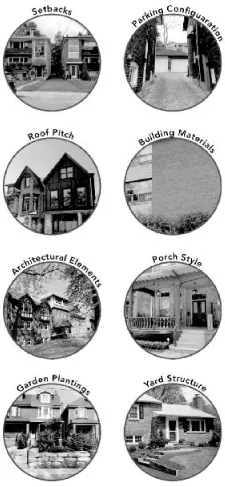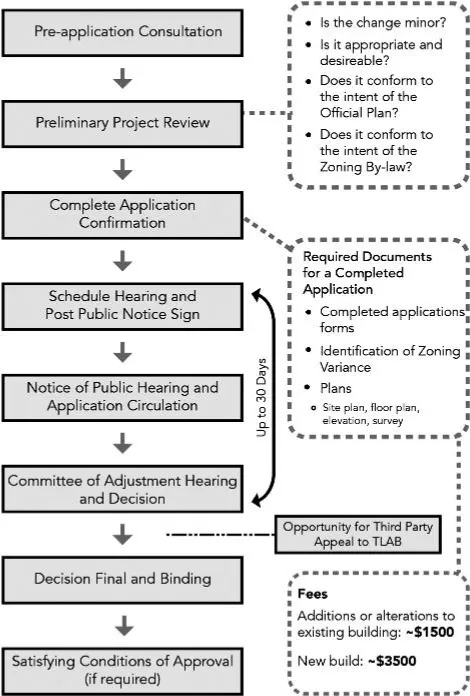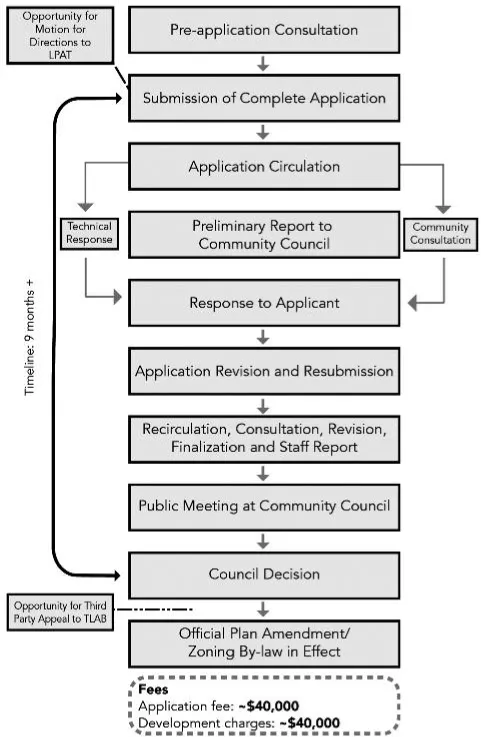
eBook - ePub
House Divided
How the Missing Middle Will Solve Toronto's Housing Crisis
This is a test
- English
- ePUB (mobile friendly)
- Available on iOS & Android
eBook - ePub
House Divided
How the Missing Middle Will Solve Toronto's Housing Crisis
Book details
Book preview
Table of contents
Citations
About This Book
Housing is increasingly unattainable in successful global cities, and Toronto is no exception -- in part because of zoning that protects "stable" residential neighborhoods with high property values. House Divided is a citizen's guide for changing the way housing can work in big cities. Using Toronto as a case study, this anthology unpacks the affordability crisis and offers innovative ideas for creating housing for all ages and demographic groups. With charts, maps, data, and policy prescriptions, House Divided poses tough questions about the issue that will make or break the global city of the future.
Frequently asked questions
At the moment all of our mobile-responsive ePub books are available to download via the app. Most of our PDFs are also available to download and we're working on making the final remaining ones downloadable now. Learn more here.
Both plans give you full access to the library and all of Perlego’s features. The only differences are the price and subscription period: With the annual plan you’ll save around 30% compared to 12 months on the monthly plan.
We are an online textbook subscription service, where you can get access to an entire online library for less than the price of a single book per month. With over 1 million books across 1000+ topics, we’ve got you covered! Learn more here.
Look out for the read-aloud symbol on your next book to see if you can listen to it. The read-aloud tool reads text aloud for you, highlighting the text as it is being read. You can pause it, speed it up and slow it down. Learn more here.
Yes, you can access House Divided by Alex Bozikovic, Alex Bozikovic, Cheryll Case, Cheryll Case, John Lorinc, John Lorinc, Annabel Vaughan, Annabel Vaughan, John Lorinc in PDF and/or ePUB format, as well as other popular books in Politics & International Relations & City Planning & Urban Development. We have over one million books available in our catalogue for you to explore.
Information
Appendix 1
A Citizen’s Guide to Gentle Density
In a time of housing crunch, characterized by rising costs and low availability, Toronto’s housing supply is not keeping up with demand. Increasing stock is essential to meeting the needs of residents and newcomers. But a large portion of the city is blocked off to development due to zoning restrictions. Even though the city is growing, in the last fifteen years over half of Toronto’s residential neighbourhoods have seen population decline, meaning growth is unevenly distributed throughout the city.
Proposed changes and development in neighbourhoods can be unwelcome. Residents may feel as though they are losing their neighbourhood or that its character will be significantly altered. This concern may manifest as opposition to new proposals, and can also be based on the perception that development will negatively affect current residents. However, research has shown that the negative impacts feared by community members never actually come to pass. This guide addresses community concerns about gentle density in their area.
WHAT IS GENTLE DENSITY?
Gentle density is defined as attached, ground-oriented housing that is denser than a detached house but of a similar scale and low-rise character. Unlike medium or high-density projects, gentle density is ‘gentle’ because of the comparatively minimal impact it has on established communities. It’s a modest, often invisible way to add residential density and revitalize existing neighbourhoods while retaining the qualities that make them desirable.
HOW WILL DEVELOPMENT AFFECT YOUR NEIGHBOURHOOD?
Myth: My property will lose value if my neighbourhood intensifies.
Fact: A 2004 study by Harvard’s Joint Centre for Housing Studies showed that neighbourhoods with more diverse types of housing have higher property values than neighbourhoods where multi-unit homes do not exist. Another study conducted in 2001 by the National Association of Home Builders found that homes with multi-unit dwellings nearby appreciated in value faster than in areas with only one type of housing.

‘The Missing Middle.’
Myth: Infrastructure, services, and amenities in my neighbourhood will be overextended if more people have to share them.
Fact: Gentle density requires less extensive infrastructure than brand-new development. Services like sewers, electricity, roads, and schools already exist. Increased usage can lead to reinvestment and improvements of these services. A 2012 study from Washington also showed that the quality of neighbourhoods, measured by features such as walkability, increases with density.
Myth: Traffic will increase on my street if more units are added.
Fact: Multi-family units located near reliable transit are likely to attract new residents with lower rates of car ownership. This could include low-income families, seniors, or people with disabilities who do not own cars. A 2003 study by the Institute of Transportation Engineers revealed that on a weekday, the number of automobile trips per household in apartment neighbourhoods was 42 percent less than in single-detached household areas. On the weekend, apartment households take 50 to 60 percent fewer automobile trips than single-detached households.
Myth: Renovations, additions, and redevelopment on my block will change the character of the neighbourhood.
Fact: Some residents see multi-dwelling homes as disruptive to stable neighbourhood character. However, higher-density homes must still comply with the same building restrictions and design standards as other houses in the neighbourhood. These restrictions are set out in the zoning bylaw, the official plan, neighbourhood design guidelines, the building code, and any other policies associated with the neighbourhood.
FIVE BENEFITS OF NEIGHBOURHOOD DENSITY
1. Utilize Existing Services: A major benefit of neighbourhood density is that introducing gentle density in the right areas makes use of existing public amenities such as parks, libraries, schools, and public transportation services. Increased usage from a growing population can lead to reinvestment in these services without having to fund capital expenditure to build new facilities.
2. Boost the Local Economy: Density is good for local businesses and may provide residents with a better quantity and quality of shops and services.
3. Healthy Neighbourhoods: Denser neighbourhoods may promote healthy activities such as walking, cycling, gardening, and, for children, outdoor play.
4. Increase Housing Stock: Gentle density contributes to an increased supply of housing and, potentially, a higher vacancy rate.
5. Retain Neighbourhood Feel: The nature of gentle density is that new units are added gradually, so neighbourhoods are revitalized at a suitable pace and scale. The pre-existing low-rise character of the established neighbourhood is preserved, retaining the familiar neighbourhood feel, while adding diversity of housing design, as well as residents and family types.
WHAT IS NEIGHBOURHOOD CHARACTER?
In its Official Plan, the City of Toronto defines Neighbourhoods as ‘physically stable areas made up of residential uses in lower scale buildings such as detached houses, semi-detached houses, duplexes, triplexes and townhouses, as well as interspersed walk-up apartments that are no higher than four storeys. Parks, low-scale local institutions, home occupations, cultural and recreational facilities and small-scale retail, service and office uses are also provided for in Neighbourhoods.’
Currently, the city reinforces the notion of physical character through the protection and promotion of ‘Prevailing Building Types,’ as laid out in Official Plan Amendment 320. This means that if a neighbourhood is currently zoned for single-detached houses, only single-detached houses are permitted in the future.
However, building typology is not the only way to understand the unique identity and character of residential neighbourhoods. It’s important to consider which specific elements make neighbourhoods great. For example, the City of San Francisco has identified eight other elements:
• Walk to Shops
• Safe Streets
• Get Around Easily
• Housing Choices
• Gathering Places
• City Services
• Special Character
• Part of a Whole
These features determine how the broader neighbourhood can look and feel without focusing on the physical built form of individual buildings. They also highlight how tangible and intangible elements work together to create great places to live.
NEIGHBOURHOOD CHARACTER

HOW TO ADD DENSITY TO YOUR NEIGHBOURHOOD
To make changes to houses in existing stable neighbourhoods, there are three options available to property owners:
1. Stay within as-of-right permission.
2. Obtain a minor variance to the zoning bylaw from the Committee of Adjustment.
3. Apply for a rezoning.
As-of-Right
Working within the as-of-right land uses is the easiest and least expensive option, as it avoids any delays or cost burdens associated with seeking variances or rezoning. Homeowners must ensure that the zoning is adhered to and obtain a building permit. The risk and uncertainty factors are low, but the degree of change is also low. Key considerations to remember are height, density, setback from the edges of the property, distance between surrounding buildings, lot coverage, secondary suites, and massing.
Minor Variance

Official Plan and Zoning Bylaw Amendments

Prepared by Charlotte Balluch, Alexis Beale, Jessica Brodeur, Tessa Chapman, Davin McCully, Michael Niezgoda, Candace Safonovs, and Vickey Simovic as part of a master’s studio project for Ryerson University Urban and Regional Planning program. Supervisor: Randolph Hodges.
Appendix 2
Excerpt from Housing Affordability in Growing Urban Areas
Ontario Association of Architects
The Ontario Association of Architects’ Housing Affordability Task Group is exploring design and regulatory opportunities...
Table of contents
- Cover
- Title Page
- Copyright Page
- Contents
- Foreword
- Introduction: The Stability Trap
- A Yellowbelt Index
- First Floor: Housing Past
- Second Floor: Housing Present
- Third Floor: Housing Future
- Conclusion
- Appendix 1: Citizen’s Guide to Gentle Density
- Appendix 2: Excerpt from ‘Housing Affordability in Growing Urban Areas’
- Notes
- Image Credits
- The Contributors
- The Editors
- Acknowledgments