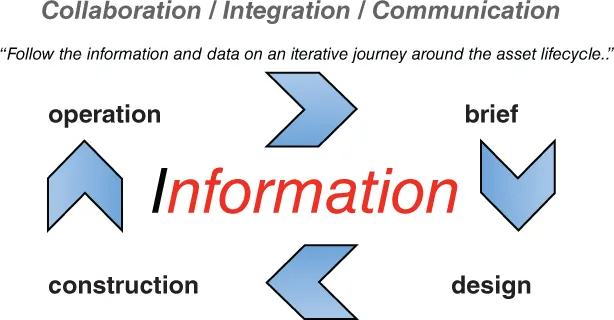
- English
- ePUB (mobile friendly)
- Available on iOS & Android
Construction Manager's BIM Handbook
About this book
CONSTRUCTION MANAGER'S BIM HANDBOOK
Building Information Modelling (BIM) harnesses digital technologies to unlock more efficient methods of designing, creating and maintaining built environment assets. BIM embeds key product and asset data with a 3-dimensional model of a built asset, which can be used to foster a collaborative way of working and effective management of information throughout a project lifecycle. The UK government is encouraging the adoption of BIM by mandating that all central government departments adopt collaborative Level 2 BIM (file based collaboration and library management) by 2016 for all construction projects.
The Construction Manager's BIM Handbook ensures the reader understands what BIM is, what the UK strategy is and what it means for key roles in the construction team. By providing concise summaries of key aspects of BIM, explaining the government documents and intentions, and providing pointers on implementation all readers will be fully aware of the implications of BIM for them and their organisations, and can begin to adopt this approach in future projects.
ALSO AVAILABLE
The Design Manager's Handbook
John Eynon, CIOB
Paperback, 9780470674024
BIM and Construction Management: Proven Tools, Methods, and Workflows
2nd Edition
Brad Hardin, Dave McCool
Paperback, 9781118942765
Tools to learn more effectively

Saving Books

Keyword Search

Annotating Text

Listen to it instead
Information
Part I
Introduction
Chapter 1
What is BIM?
Building Information Modelling is the digital representation of physical and functional characteristics of a facility creating a shared knowledge resource for information about it and forming a reliable basis for decisions during its life cycle, from earliest conception to demolition.(This definition by CPIc is based closely on the US National BIM Standards Committee (NBIMS).)

- Understand your role.
- Understand your organisation.
- What information do you produce?
- How do you use it?
- What information do you receive from others?
- What do they do with it?
- And repeat … repeat!
- Remember: BIM is about much more than technology and 3D.
- Where do you fit in the team?
- How do you work and engage with other members of the team?
Chapter 2
Why BIM?
- the UK Government mandate
- benefits
- digital context.
2.1 The mandate
2.32 Government will require fully collaborative BIM Level 2 (with all project and asset information, documentation and data being electronic) as a minimum by 2016. The staged plan will be published with mandated milestones showing measurable progress at the end of each year.(Government Construction Strategy 2011: p. 14.)
2.2 Benefits
Table of contents
- Cover
- Title Page
- Copyright
- Table of Contents
- Dedication
- #BIMCreed
- Foreword
- Introduction
- Acknowledgements
- Glossary
- Notes on Contributors
- Part I: Introduction
- Part II: People
- Part III: Process
- Part IV: Wider Context
- Part V: Appendices
- Bibliography: BIM Reading List and Further Resources
- Index
- End User License Agreement
Frequently asked questions
- Essential is ideal for learners and professionals who enjoy exploring a wide range of subjects. Access the Essential Library with 800,000+ trusted titles and best-sellers across business, personal growth, and the humanities. Includes unlimited reading time and Standard Read Aloud voice.
- Complete: Perfect for advanced learners and researchers needing full, unrestricted access. Unlock 1.4M+ books across hundreds of subjects, including academic and specialized titles. The Complete Plan also includes advanced features like Premium Read Aloud and Research Assistant.
Please note we cannot support devices running on iOS 13 and Android 7 or earlier. Learn more about using the app