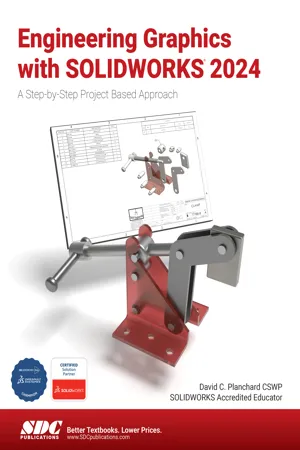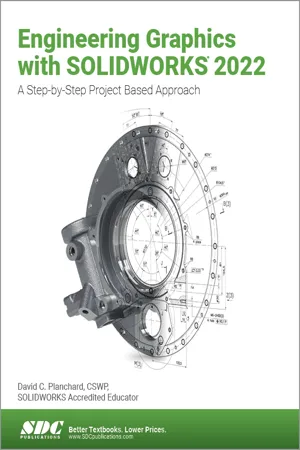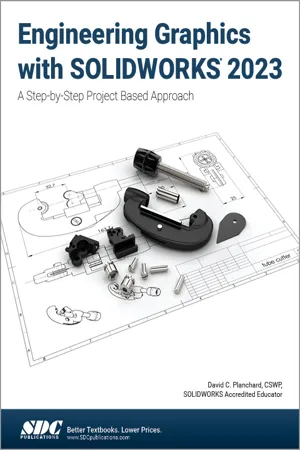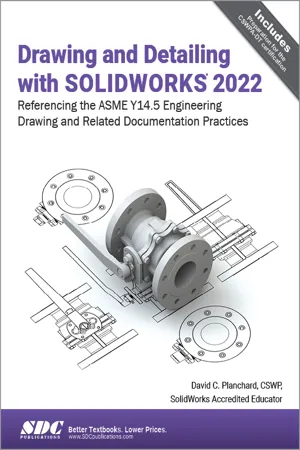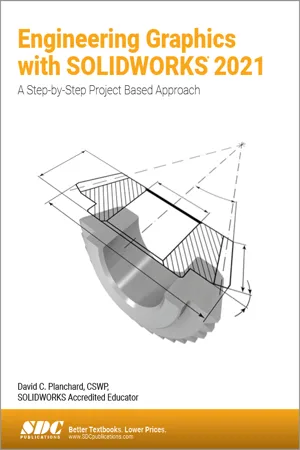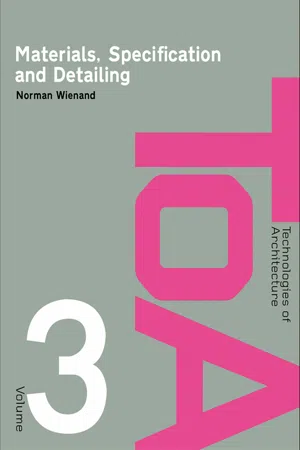Technology & Engineering
Isometric Drawing
Isometric drawing is a method of visually representing three-dimensional objects in two dimensions. It uses a set of three equal angles to depict the object's height, width, and depth without distortion. This technique is commonly used in technical and engineering drawings to provide a clear and accurate representation of objects and their dimensions.
Written by Perlego with AI-assistance
Related key terms
1 of 5
11 Key excerpts on "Isometric Drawing"
- eBook - PDF
Engineering Graphics with SOLIDWORKS 2024
A Step-by-Step Project Based Approach
- David C. Planchard CSWP(Author)
- 2024(Publication Date)
- SDC Publications(Publisher)
Typically, Axonometric drawings use vertical lines for those lines representing height and sloping parallel edges for all other sides. • Isometric Projection. Isometric projection is a method of visually representing three- dimensional objects in two dimensions, in which the three coordinate axes appear equally foreshortened and the angles between them are 120º. The term "Isometric" comes from the Greek for "equal measure" reflecting that the scale along each axis of the projection is the same (this is not true of some other forms of graphical projection). • Dimetric Projection. A Dimetric projection is created using 3 axes, but only two of the three axes have equal angles. The smaller these angles are, the less we see of the top surface. The angle is usually around 105º. Isometric view Dimetric view Engineering Graphics with SOLIDWORKS ® 2024 Isometric Projection and Multi View Drawings PAGE 2 - 5 • Trimetric Projection. A Trimetric projection is created using 3 axes where each of the angles between them is different (there are no equal angles). The scale along each of the three axes and the angles among them are determined separately as dictated by the angle of viewing. Approximations in trimetric drawings are common. Isometric Sketching Isometric sketches provide a 3D dimensional pictorial representation of an object. Isometric sketches help in the visualization of an object. The surface features or the axes of the object are drawn around three axes from a horizontal line: a vertical axis, a 30º axis to the right, and a 30º axis to the left. All three axes intersect at a single point on the horizontal line. All horizontal lines in an Isometric sketch are always drawn at 30º and parallel to each other and are either to the left or to the right of the vertical. For this reason, all shapes in an Isometric sketch are not true shapes; they are distorted shapes. - eBook - PDF
Engineering Graphics with SOLIDWORKS 2022
A Step-by-Step Project Based Approach
- David C. Planchard CSWP(Author)
- 2022(Publication Date)
- SDC Publications(Publisher)
Typically, Axonometric drawings use vertical lines for those lines representing height and sloping parallel edges for all other sides. • Isometric Projection. Isometric projection is a method of visually representing three- dimensional objects in two dimensions, in which the three coordinate axes appear equally foreshortened and the angles between them are 120º. The term "Isometric" comes from the Greek for "equal measure" reflecting that the scale along each axis of the projection is the same (this is not true of some other forms of graphical projection). • Dimetric Projection. A Dimetric projection is created using 3 axes, but only two of the three axes have equal angles. The smaller these angles are, the less we see of the top surface. The angle is usually around 105º. Isometric view Dimetric view Engineering Graphics with SOLIDWORKS ® 2022 Isometric Projection and Multi View Drawings PAGE 2 - 5 • Trimetric Projection. A Trimetric projection is created using 3 axes where each of the angles between them is different (there are no equal angles). The scale along each of the three axes and the angles among them are determined separately as dictated by the angle of viewing. Approximations in trimetric drawings are common. Isometric Sketching Isometric sketches provide a 3D dimensional pictorial representation of an object. Isometric sketches help in the visualization of an object. The surface features or the axes of the object are drawn around three axes from a horizontal line: a vertical axis, a 30º axis to the right, and a 30º axis to the left. All three axes intersect at a single point on the horizontal line. All horizontal lines in an Isometric sketch are always drawn at 30º and parallel to each other and are either to the left or to the right of the vertical. For this reason, all shapes in an Isometric sketch are not true shapes; they are distorted shapes. - eBook - PDF
Engineering Graphics with SOLIDWORKS 2023
A Step-by-Step Project Based Approach
- David C. Planchard CSWP(Author)
- 2023(Publication Date)
- SDC Publications(Publisher)
Typically, Axonometric drawings use vertical lines for those lines representing height and sloping parallel edges for all other sides. x Isometric Projection. Isometric projection is a method of visually representing three- dimensional objects in two dimensions, in which the three coordinate axes appear equally foreshortened and the angles between them are 120º. The term "Isometric" comes from the Greek for "equal measure" reflecting that the scale along each axis of the projection is the same (this is not true of some other forms of graphical projection). x Dimetric Projection. A Dimetric projection is created using 3 axes, but only two of the three axes have equal angles. The smaller these angles are, the less we see of the top surface. The angle is usually around 105º. Isometric view Dimetric view Engineering Graphics with SOLIDWORKS ® 2023 Isometric Projection and Multi View Drawings PAGE 2 - 5 x Trimetric Projection. A Trimetric projection is created using 3 axes where each of the angles between them is different (there are no equal angles). The scale along each of the three axes and the angles among them are determined separately as dictated by the angle of viewing. Approximations in trimetric drawings are common. Isometric Sketching Isometric sketches provide a 3D dimensional pictorial representation of an object. Isometric sketches help in the visualization of an object. The surface features or the axes of the object are drawn around three axes from a horizontal line: a vertical axis, a 30º axis to the right, and a 30º axis to the left. All three axes intersect at a single point on the horizontal line. All horizontal lines in an Isometric sketch are always drawn at 30º and parallel to each other and are either to the left or to the right of the vertical. For this reason, all shapes in an Isometric sketch are not true shapes; they are distorted shapes. - eBook - PDF
- David C. Planchard CSWP(Author)
- 2022(Publication Date)
- SDC Publications(Publisher)
Typically, Axonometric drawings use vertical lines for those lines representing height and sloping parallel edges for all other sides. • Isometric Projection. Isometric projection is a method of visually representing three- dimensional objects in two dimensions, in which the three coordinate axes appear equally foreshortened and the angles between them are 120º. The term "Isometric" comes from the Greek for "equal measure" reflecting that the scale along each axis of the projection is the same (this is not true of some other forms of graphical projection). • Dimetric Projection. A Dimetric projection is created using 3 axes, but only two of the three axes have equal angles. The smaller these angles are, the less we see of the top surface. The angle is usually around 105º. Isometric view Dimetric view Drawing and Detailing with SOLIDWORKS Isometric Projection and Multi View Drawings PAGE 2 - 5 • Trimetric Projection. A Trimetric projection is created using 3 axes where each of the angles between them is different (there are no equal angles). The scale along each of the three axes and the angles among them are determined separately as dictated by the angle of viewing. Approximations in trimetric drawings are common. Isometric Sketching Isometric sketches provide a 3D dimensional pictorial representation of an object. Isometric sketches help in the visualization of an object. The surface features or the axes of the object are drawn around three axes from a horizontal line: a vertical axis, a 30º axis to the right, and a 30º axis to the left. All three axes intersect at a single point on the horizontal line. All horizontal lines in an Isometric sketch are always drawn at 30º and parallel to each other and are either to the left or to the right of the vertical. For this reason, all shapes in an Isometric sketch are not true shapes; they are distorted shapes. - eBook - PDF
Engineering Fundamentals
An Introduction to Engineering, SI Edition
- Saeed Moaveni(Author)
- 2019(Publication Date)
- Cengage Learning EMEA(Publisher)
Cengage Learning reserves the right to remove additional content at any time if subsequent rights restrictions require it. CHAPTER 16 Engineering Drawings and Symbols 646 Isometric View When it is difficult to visualize an object using only its orthographic views, an isometric sketch is also drawn. The Isometric Drawing shows the three dimensions of an object in a single view. The Isometric Drawings are sometimes referred to as technical illustrations and are used to show what parts or products look like in parts manuals, repair manuals, and product catalogs. Examples of Isometric Drawings are shown in Figure 16.9. Show the dimensions of the object in Figure 16.8 on its orthographic views. E X A M P L E 1 6 . 2 10 1.50 40 10 10 0.50 0.50 0.50 10 0.50 0.50 0.50 10 0.50 f 0.50 f 0.50 1.50 1.50 10 0.50 0.50 1.50 0.50 0.50 0.50 0.50 0.50 40 1.50 F I G U R E 1 6 . 8 An object and its dimensions. The Isometric Drawing shows the three dimensions of an object in a single view. of materials class, mechanical parts with sharp edges or a sudden reduction in their cross-sectional areas can fail when subjected to loads because of high stress concentrations near the sharp regions. As you will learn later, a simple way of reducing the stress in these regions is by rounding the edges and creating a gradual reduction in cross-sectional areas. Engineered products generally consist of many parts. In today’s globally driven economy, some of the parts made for a product in one place must be easily assembled with parts made elsewhere. When you specify a dimension on a drawing—say, 2.50 centimeters—how close does the actual dimension of the machined part need to be to the specified 2.50 cm for the part to fit properly with other parts in the product? Would everything fit correctly if the actual dimension of the machine part was 2.49 cm or 2.51 cm? If so, then you must specify a tolerance of 60.01 cm on your drawing regarding this dimen- sion. - eBook - ePub
Engineering Technologies
Level 2
- Mike Tooley(Author)
- 2016(Publication Date)
- Routledge(Publisher)
Prints. Hard copy, both black and white and colour, can be produced easily when and where required. Manually produced drawings must be scanned or photocopied, which reduces quality and introduces errors.Orthographic drawing
Engineering drawings are normally produced by a technique known as orthographic drawing. The word orthographic means to draw at right angles and it is derived from the Greek words orthos, meaning straight, rectangular and upright, and graphos meaning written down. Orthographic drawing techniques allow us to represent three-dimensional solids on a two-dimensional surface so that all the dimensions are true length and all the surfaces are true shape. To achieve this when surfaces are inclined to the vertical or the horizontal we have to use auxiliary views, but more about these later. Let’s keep things simple for the moment.Engineers use two orthographic drawing techniques, either first-angle or third-angle projection. The former is also called English projection and the latter is sometimes known as American projection. You need to be familiar with both of these techniques.First-angle projection
Figure 4.5a shows a simple component drawn as a 3D object (known as an isometric view). Figure 4.5b shows the same component as an orthographic drawing. This time we make no attempt to represent the component pictorially. Each view of each face is drawn out separately either full size or to the same scale. What is important is how we position the various views as this determines how we view and understand the drawing.The views in the first angle projection shown in Figure 4.5 are arranged as follows:• Elevation. This is the main view from which all the other views are positioned. You look directly at the side of the component and draw what you see.Figure 4.5 An isometric view and its corresponding first-angle projection.• Plan. To draw this, you look directly down on the top of the component and draw what you see below the elevation.• End view. This is sometimes called an end elevation - eBook - PDF
Engineering Graphics with SOLIDWORKS 2021
A Step-by-Step Project Based Approach
- David C. Planchard CSWP(Author)
- 2021(Publication Date)
- SDC Publications(Publisher)
Engineering Graphics with SOLIDWORKS ® 2021 Isometric Projection and Multi View Drawings PAGE 2 - 5 • Trimetric Projection. A Trimetric projection is created using 3 axes where each of the angles between them is different (there are no equal angles). The scale along each of the three axes and the angles among them are determined separately as dictated by the angle of viewing. Approximations in trimetric drawings are common. Isometric Sketching Isometric sketches provide a 3D dimensional pictorial representation of an object. Isometric sketches help in the visualization of an object. The surface features or the axes of the object are drawn around three axes from a horizontal line: a vertical axis, a 30º axis to the right, and a 30º axis to the left. All three axes intersect at a single point on the horizontal line. All horizontal lines in an Isometric sketch are always drawn at 30º and parallel to each other and are either to the left or to the right of the vertical. For this reason, all shapes in an Isometric sketch are not true shapes; they are distorted shapes. All vertical lines in an Isometric sketch are always drawn vertically, and they are always parallel to each other as illustrated in the following example. Trimetric view Isometric Projection and Multi View Drawings Engineering Graphics with SOLIDWORKS ® 2021 PAGE 2 - 6 Example 1: Exercise: Draw an Isometric sketch of a cube. 1. Draw a light horizontal axis (construction line) as illustrated on graph paper. Draw a light vertical axis. Draw a light 30º axis to the right. Draw a light 30º axis to the left. 2. Measure the length along the left 30º axis, make a mark and draw a light vertical line. 3. Measure the height along the vertical axis, make a mark and draw a light 30º line to the left to intersect the vertical line drawn in step 2. 4. Measure the length along the right 30º axis, make a mark and draw a light vertical line. - eBook - ePub
Materials, Specification and Detailing
Foundations of Building Design
- Norman Wienand(Author)
- 2007(Publication Date)
- Taylor & Francis(Publisher)
Planometric or plan oblique (axonometric) is where a plan is drawn to full orthographic detail but offset to 45°, i.e. with one corner facing the viewer and vertical elements extended upwards.- Isometric projection is based on 30° angles and produces the most realistic of paraline drawings with all the dimensions drawn using the correct scaled sizes.
- CAD has not led to much development in the way technical information is portrayed but much is possible including interactive 3D visualisation.
Passage contains an image
Chapter 6Specification writing conventions
As we have seen, the conventional communication process in technical design is based on a fairly efficient process. Traditionally, this process provides accurate drawings with accompanying written information in the form of specification notes. These notes can be found on the drawing itself or in a separate document, and they may also rely on formal specification systems such as the NBS.This chapter will examine the aims of specifications and the ways in which they attempt to convey information by describing the performance required or by the exact description of a product or detail. The value and difficulties in writing specifications from first principles will be contrasted with those associated with the use of standardised systems. Part 5 will examine all aspects of specification writing in detail, but this section aims to look at it primarily as a communication tool.It has been acknowledged that drawings have limits to the amount of information they can convey and that some form of words can aid the process of communication. This is particularly true in the area of quality. The drawing of a high-quality object can look identical to a poorer version. This is not always the case, however, as high-quality elements would normally be apparent by the extent of the detailed drawn information provided. In practice, however, it is the added text that defines the quality required. - eBook - ePub
- Roger Timings(Author)
- 2007(Publication Date)
- CRC Press(Publisher)
5 Engineering drawing
When you have read this chapter you should understand how to: • Interpret (read) drawings in first and third angle projection. • Sketch and dimension mechanical components in first and third angle projection. • Sketch mechanical components in isometric and oblique projection.5.1 Engineering drawing (introduction)
Figure 5.1 (a) shows a drawing of a simple clamp. This is a pictorial drawing. It is very easy to see what has been drawn, even to people who have not been taught how to read an engineering drawing. Unfortunately such drawings have only a limited use in engineering. If you try to put all the information that is required to make the clamp onto this drawing it would become very cluttered and difficult to interpret. Therefore we use a system called orthographic drawing when we make engineering drawings.Figure 5.1 Clamp: (a) pictorial drawing; (b) orthographic drawing; (c) fully dimensioned in millimetresAn example of an orthographic drawing of our clamp is shown in Fig. 5.1 (b). We now have a collection of drawings each one looking at the clamp from a different direction. This enables us to show every feature of the clamp that can be seen and also some things that cannot be seen (hidden details). Features that cannot be seen are indicated by broken lines. Finally we can add the sizes (dimensions) that we need in order to make the clamp. These are shown in Fig. 5.1 (c). A drawing that has all the information required to make a component part, such as Fig. 5.1 (c), is called a detail drawing, but more of that later.5.2 First angle orthographic drawing
There are two systems of orthographic drawing used by engineers: • First angle or English projection. • Third angle or American projection.In this section we are going to look at first angle projection. We are again going to use the clamp you first met in Fig. 5.1 - David Goetsch, Raymond Rickman, William S. Chalk, , David Goetsch, Raymond Rickman, William S. Chalk, , David Goetsch, Raymond Rickman, William S. Chalk(Authors)
- 2015(Publication Date)
- Cengage Learning EMEA(Publisher)
The goal of reading an orthographic drawing is to accurately visualize information about the relative positions of an object’s surfaces and geometric features. There is some evidence that an active what-if imag-ination is a key ingredient in the visualization pro-cess. For example, a solid line circle in a view causes a what-if visualizer to seek further evidence. If an adjoining view has a solid line rectangle, bisected by a center line (axis) that aligns with the circle’s center, a solid cylinder is indicated ( Figure 5-72 ). If the aligned rectangle has hidden lines, a hole is indicated ( Fig-ure 5-73 ). A single orthographic view seldom is capable of providing three-dimensional evidence, and the reader must consider two or more views simultaneously in seeking an understanding of feature outlines. Engineering drawings all follow the same proce-dures, and none are any more or less difficult to read than another. However, the quantity of geometrical information varies considerably among drawings, and the time required to interpret the information varies accordingly. Visualization practice using simple drawings is required by most individuals to gain experience in mental three-dimensional image construction. Even experienced designers often use modeling clay to form a three-dimensional object from orthographic views. Some build models out of cardboard and glue. Some do quasi-Isometric Drawings of the over-all object, based on the orthographic views, and then systematically try to draw in lines, planes, and solids until all parts of the puzzle fit into a three- dimensional concept. Chapter 18 has excellent guidelines for creating pictorial drawings from orthographic views. First-Angle Projection While the United States, Great Britain, and Canada use the third-angle projection multiview drawing system, most of the rest of the industrial world uses first-angle projection. The main difference between the two systems is the position of the projection plane.- Dennis Lieu, Sheryl Sorby(Authors)
- 2016(Publication Date)
- Cengage Learning EMEA(Publisher)
140˚ 120˚ 100˚ No angles equal 140˚ 120˚ 100˚ © 2009 Cengage Learning®. Courtesy of D. K. Lieu. Copyright 2017 Cengage Learning. All Rights Reserved. May not be copied, scanned, or duplicated, in whole or in part. Due to electronic rights, some third party content may be suppressed from the eBook and/or eChapter(s). Editorial review has deemed that any suppressed content does not materially affect the overall learning experience. Cengage Learning reserves the right to remove additional content at any time if subsequent rights restrictions require it. chapter 9 Pictorial Drawings 9-5 The drawing of dimetric and trimetic pictorials takes a great deal of time because of the uncommon angles that are used. Therefore, the time it takes to complete this type of pictorial may offset the benefits there may be in producing it. Dimetric and trimetric pictorials are seldom used in engineering work; so they will not be discussed in detail. Instead, the chapter will focus on the easiest and most popular form of axonometric drawing, the Isometric Drawing. Isometric Drawings The best way to learn about formal Isometric Drawings is to study a simple example. Figure 9.06 shows the orthographic views of a step block. For this object, all of the surfaces are normal surfaces. This means that each surface is viewed in its true size and shape in one of the principal views and will appear as an edge view in the other principal views. A frontal surface appears in true size and shape in the frontal view, while a horizontal surface appears in true size and shape in the horizontal or top view. A profile surface appears in true size and shape in the right side or right profile view. Note that in the front view, you see the width and height dimensions; in the top view, you see the width and depth dimensions; and in the profile view, you see the depth and height dimensions.
Index pages curate the most relevant extracts from our library of academic textbooks. They’ve been created using an in-house natural language model (NLM), each adding context and meaning to key research topics.
